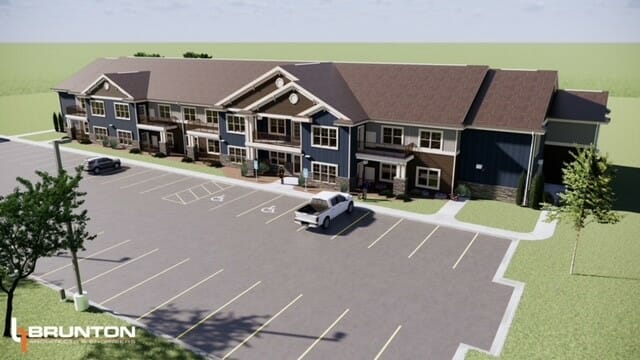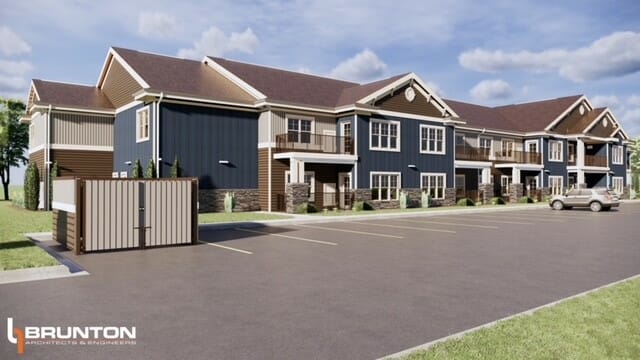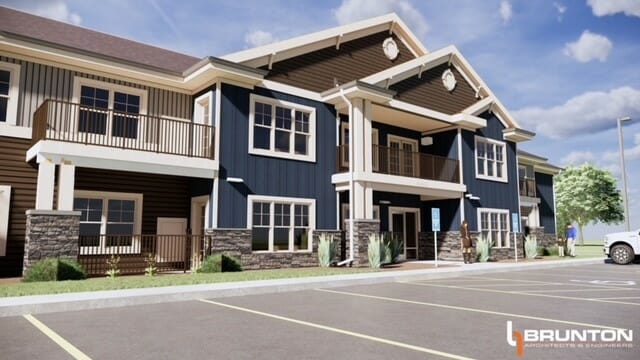White Shield Apartments Provide Affordable Senior Housing
In 2021, Comstock Construction proudly completed the White Shield Apartments, a 20-unit, two-story senior housing complex for the Fort Berthold Housing Authority in White Shield, ND. Designed by Brunton Architects & Engineers, this project was built to provide modern, comfortable, and low-maintenance living spaces for its residents.
Building Amenities
- 20-Plex Senior Housing Complex – Thoughtfully designed for comfort, accessibility, and community living.
- Natural Lighting & Spacious Design – Large living room windows in each unit provide ample natural light.
- Community Fitness Center – A dedicated second-floor fitness room available for all residents.
- Private Outdoor Patios – Each unit boasts a large private balcony with composite decking for maintenance-free enjoyment.
- Modern & Comfortable Interiors – Warm, home-like finishes, open-concept kitchens and living areas, and in-unit laundry for convenience.
- On-Site Management Office – Providing resident support and leasing services.
Durable & Low-Maintenance Construction
The White Shield Apartments were built with longevity in mind. The construction incorporates prefabricated wood stud wall panels, ensuring efficient construction while maintaining structural integrity. The building’s exterior features a combination of stone and siding finishes, providing both aesthetic appeal and long-term durability. Additionally, all balconies were equipped with composite decking, offering maintenance-free outdoor spaces that will stand the test of time, reducing the need for upkeep and preserving the building’s pristine appearance for years to come.
Building Comfortable & Sustainable Communities
The White Shield Apartments reflect Comstock Construction’s commitment to delivering high-quality, thoughtfully designed living spaces that meet the unique needs of senior residents.
View more Housing Construction projects here.



