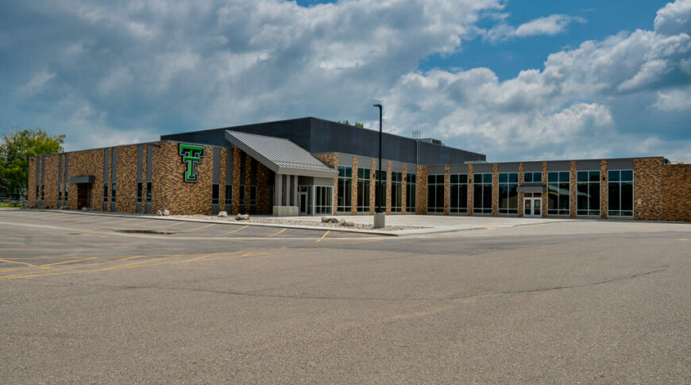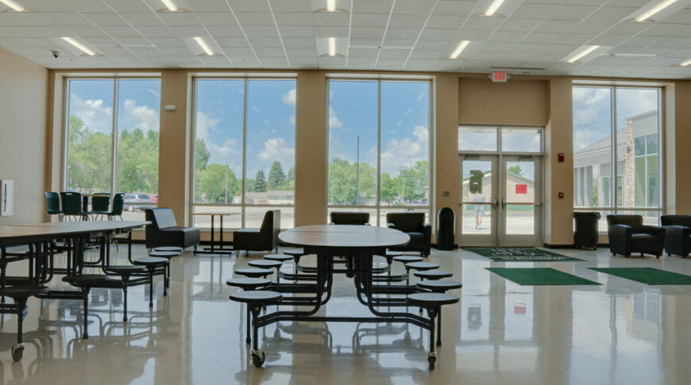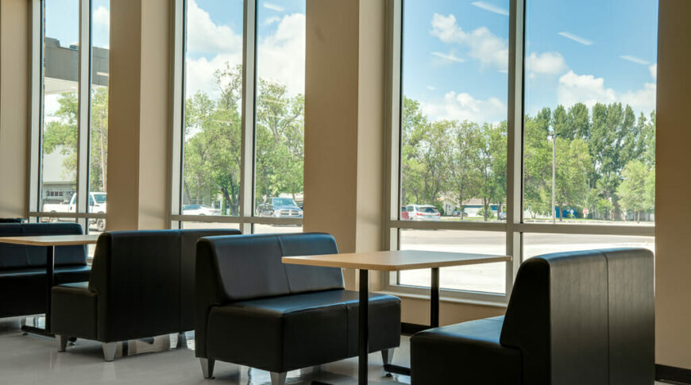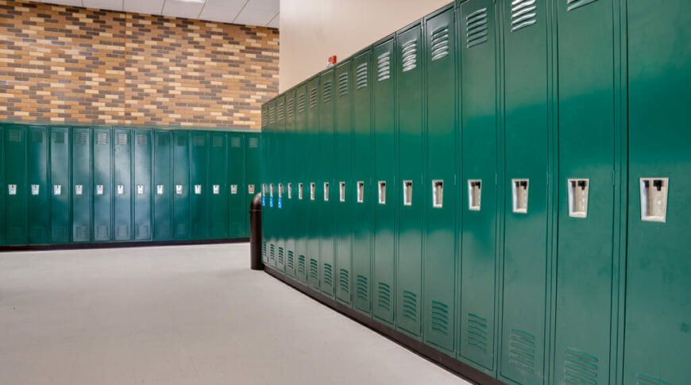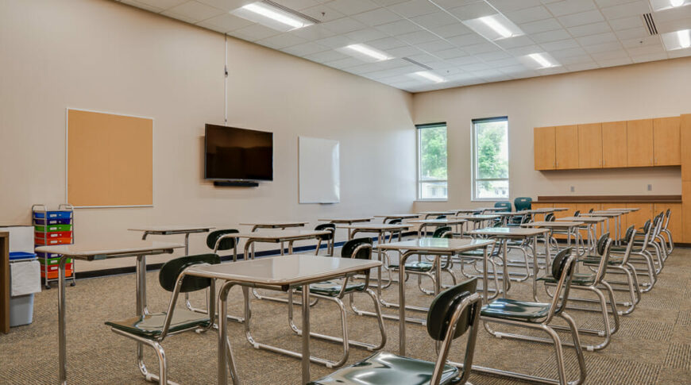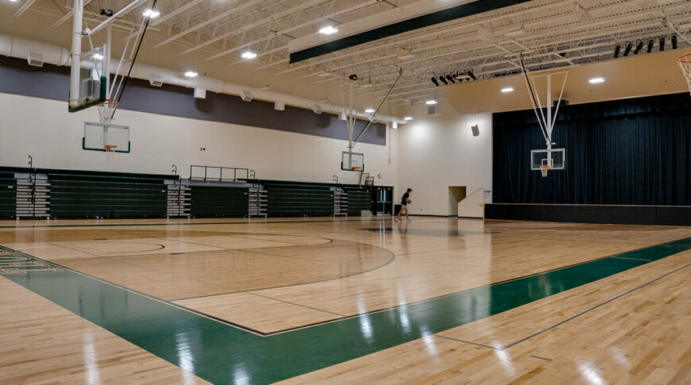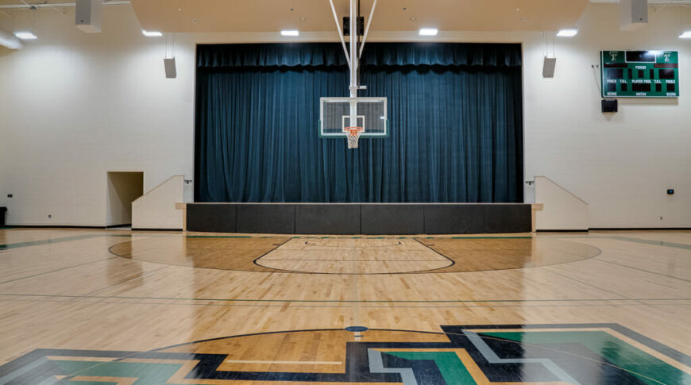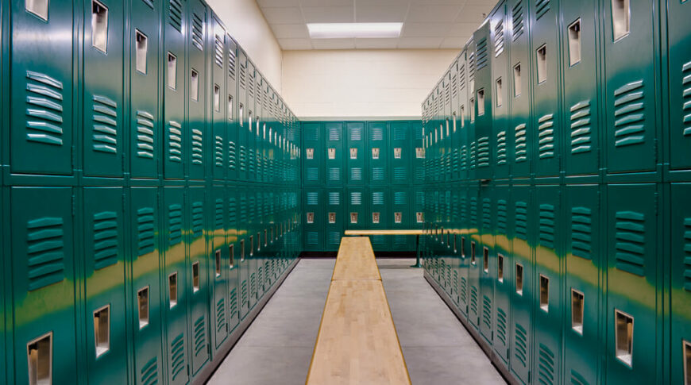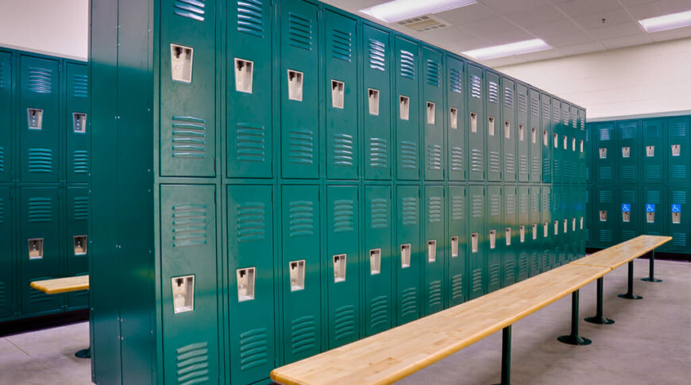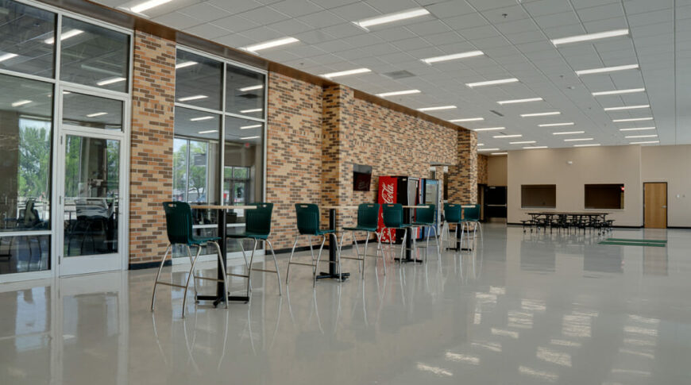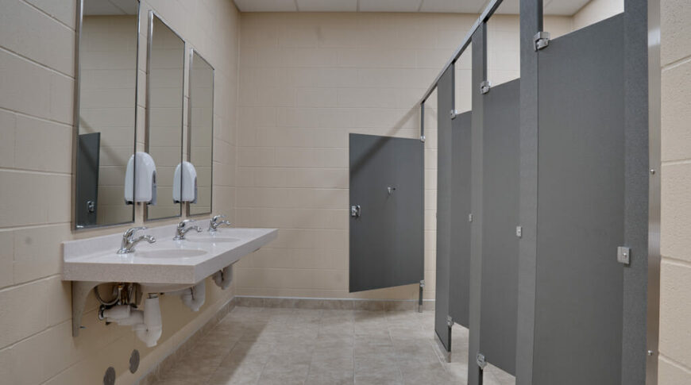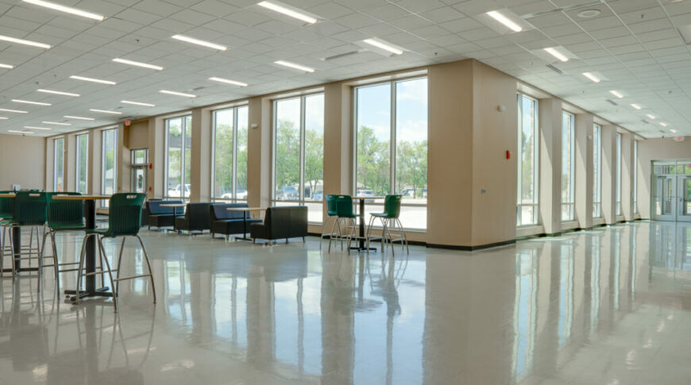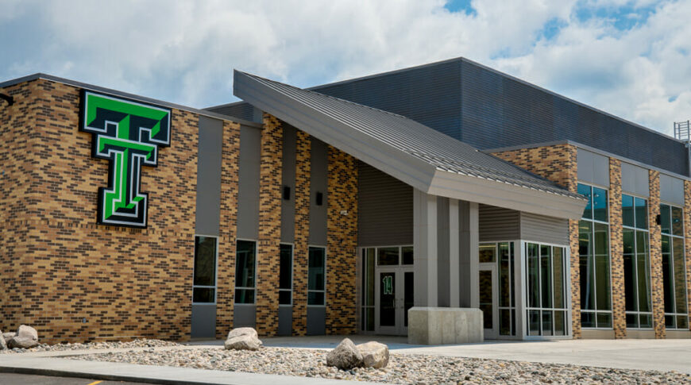Thompson Public School Addition – Expanding Educational & Athletic Facilities
Comstock Construction is proud to have delivered a 25,000-square-foot addition to Thompson Public School to support the district’s growing need for gymnasium, classroom, and performing arts spaces. Designed by Widseth of Grand Forks, ND, this school expansion project enhances the learning environment while providing modernized athletic and performance facilities for students and the community.
Project Scope – Enhancing Learning & Athletics
This school addition project was designed to meet the district’s increasing demand for academic and extracurricular spaces. The new facility includes:
- Full Gymnasium – Expanding athletic programs and school sports opportunities
- Locker Rooms – Providing updated facilities for student-athletes
- Performing Arts Stage – Creating a dedicated space for school productions, concerts, and events
- Four Modern Classrooms – Enhancing learning environments with spacious, technology-ready spaces
- Commons Area – Designed for student collaboration, events, and social interaction
Construction & Structural Features
- Precast Concrete Wall Panels – Used for gymnasium, locker rooms, and performing arts stage for durability and sound control
- Steel Joists & Decking – Ensuring structural integrity and long-term stability in the gymnasium, locker rooms, and performing arts stage
- Metal Stud & Brick Veneer Construction – Used for classrooms and commons area to provide aesthetic appeal and lasting strength
Investing in the Future of Education
The Thompson Public School addition represents a major investment in student success, providing a modern, functional space for academics, athletics, and the arts. By expanding gym and classroom space, the district ensures that students have the resources and facilities they need to thrive.
At Comstock Construction, we take pride in building educational facilities that support learning, foster school spirit, and serve as a lasting asset to the community. This school expansion project reflects our commitment to quality craftsmanship, durable construction, and enhancing educational environments for future generations.
See more of our Educational Commercial Construction Projects.

