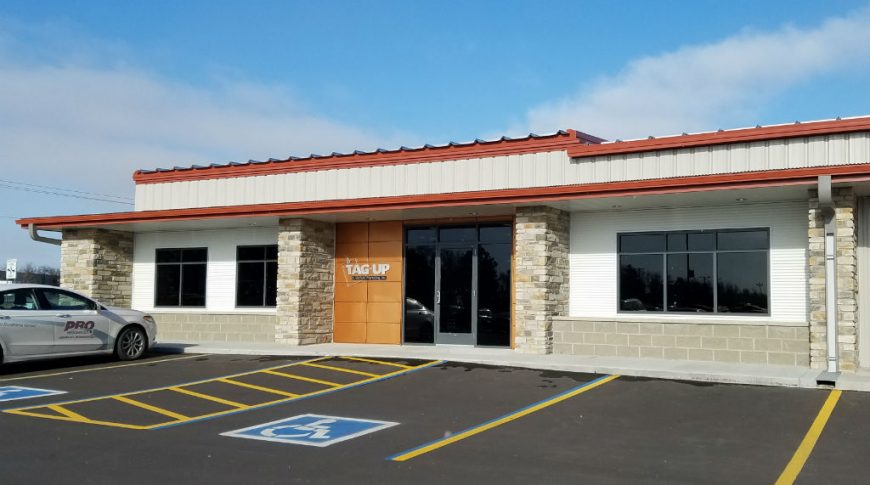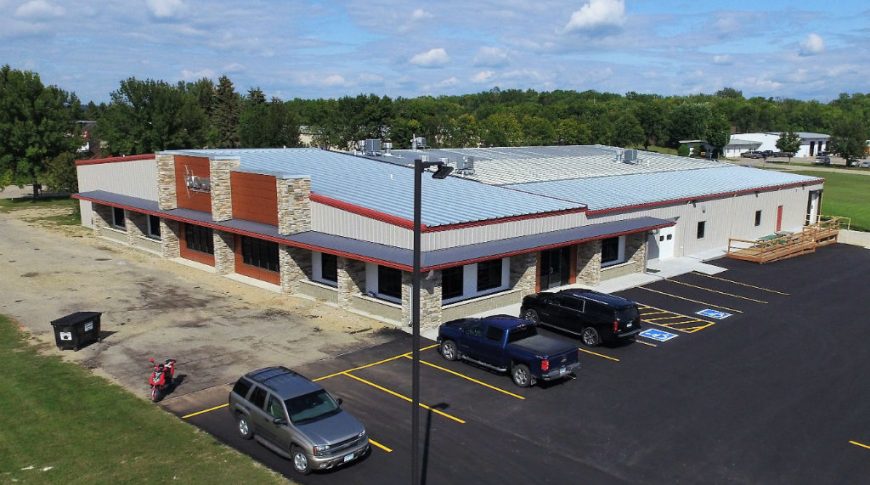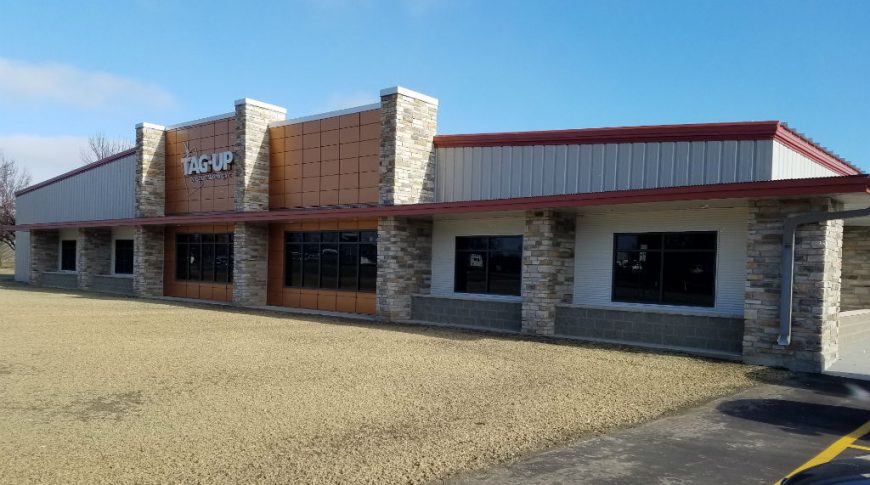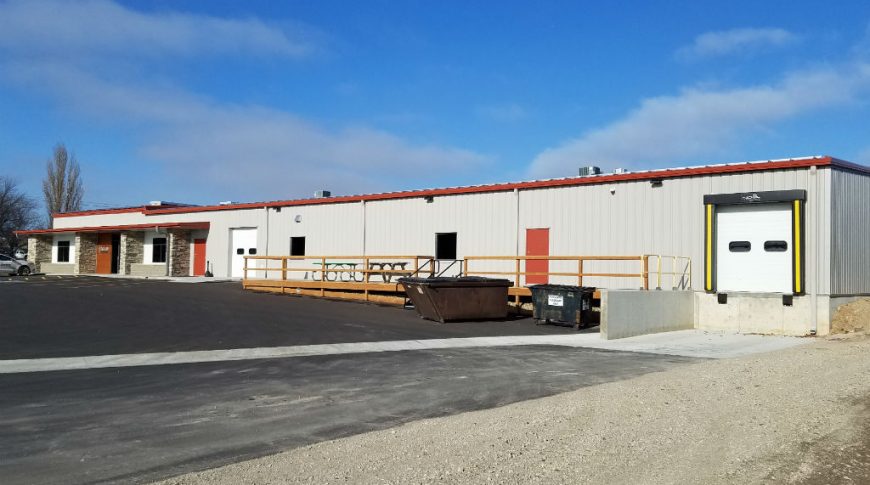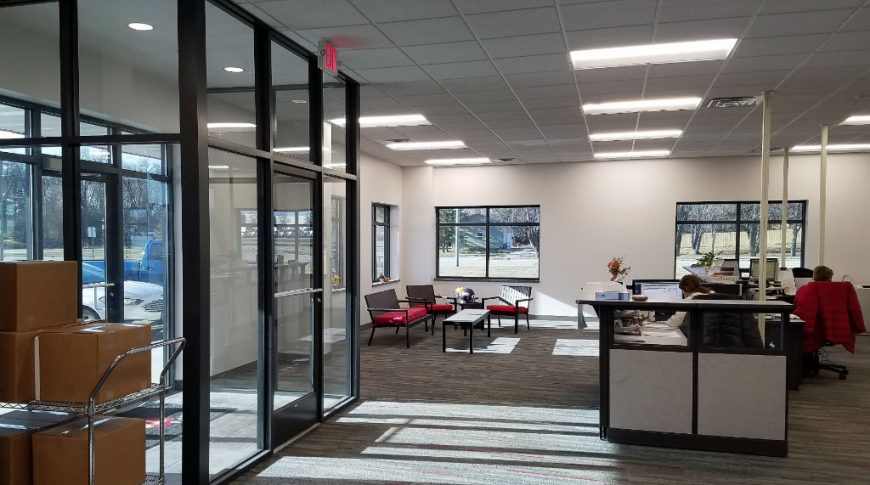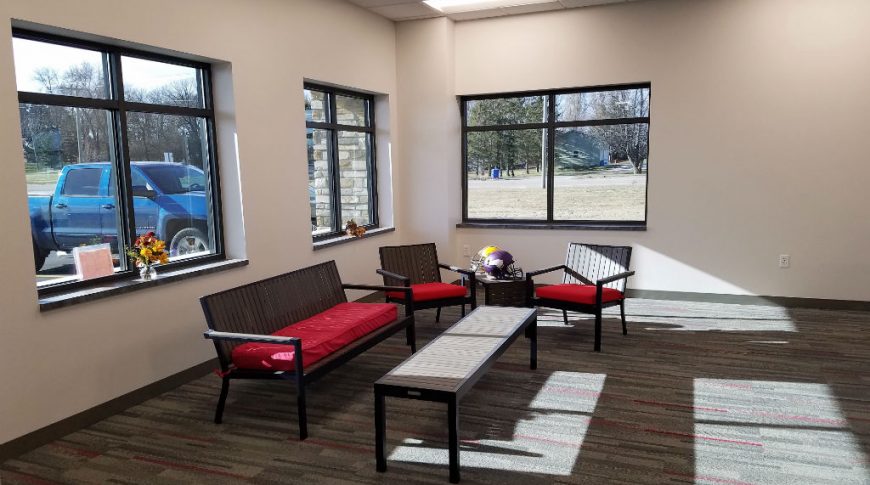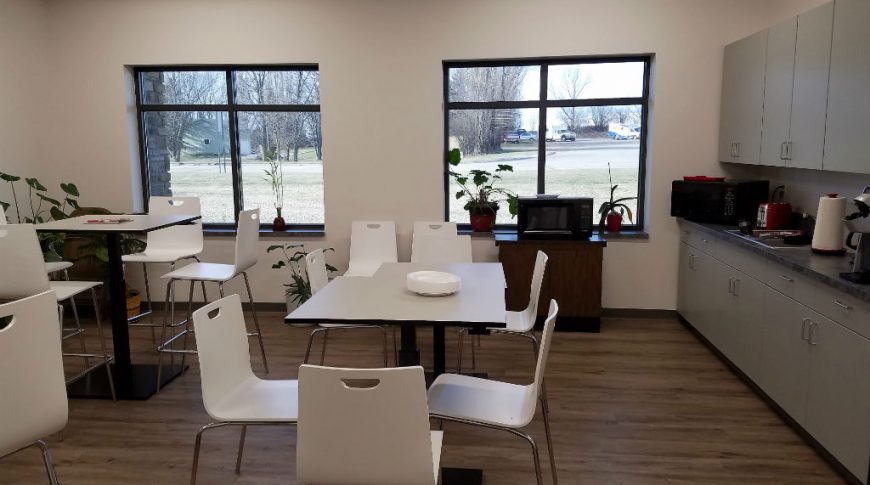Tag Up Addition & Remodel of Manufacturing and Office Spaces
In 2017, Comstock Construction completed a design-build expansion and renovation for Tag Up , a growing personalized-awards business in the manufacturing sector. This project included a 7,260 SF pre-engineered building addition and a 3,255 SF office renovation, modernizing both production and administrative spaces to support the company’s continued success.
Project Scope & Construction Details
Facility Expansion
The new addition expanded production and operational capacity, including:
- A relocated main entrance with a modern reception, waiting area, and sales display space.
- Increased production space to support manufacturing growth.
- New shipping and receiving docks for improved logistics and distribution.
- Additional restrooms and an employee lounge for workplace comfort.
- Dedicated IT room and janitor closet for facility management.
Office Renovation
The reconfiguration and modernization of the existing office space included:
- A new sales department layout for improved workflow.
- Expanded office spaces for better functionality.
- A new formal conference room for meetings and collaboration.
- Remodeled restrooms to enhance employee and visitor comfort.
- A reconstructed storage mezzanine for improved space utilization.
Architectural & Structural Enhancements
To achieve a modern and professional aesthetic, the exterior was enhanced with:
- A prominent “tower” wall with metal ACM panels.
- A stylish wrap-around awning for architectural appeal.
- Stone planter boxes adding a welcoming and polished touch.
Comstock Construction’s Role
As the general contractor, Comstock Construction led the design-build process, ensuring a seamless integration of manufacturing functionality, office efficiency, and modern aesthetics. Our ability to self-perform key construction elements allowed us to deliver a high-quality, cost-effective solution for Tag Up Manufacturing.
This project showcases our expertise in the retail and manufacturing commercial construction space, helping businesses expand with smart, scalable, and visually appealing designs that enhance both operations and brand identity.
View more Retail and Manufacturing Construction Projects here.

