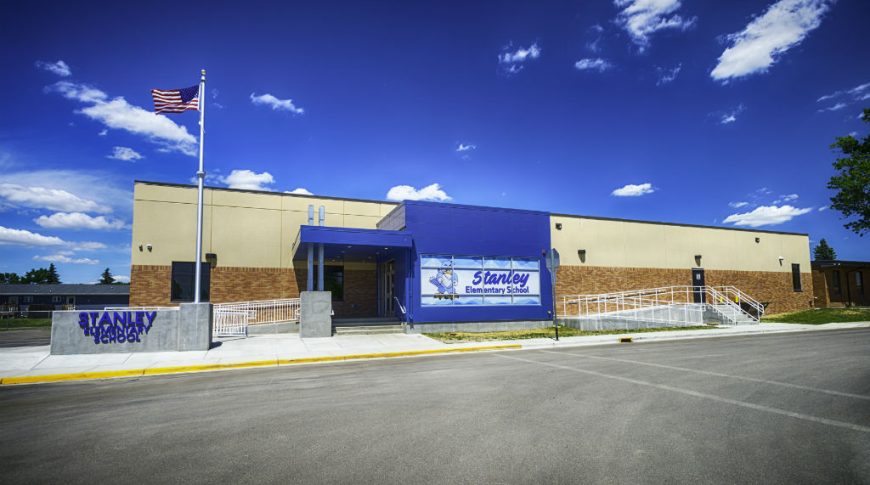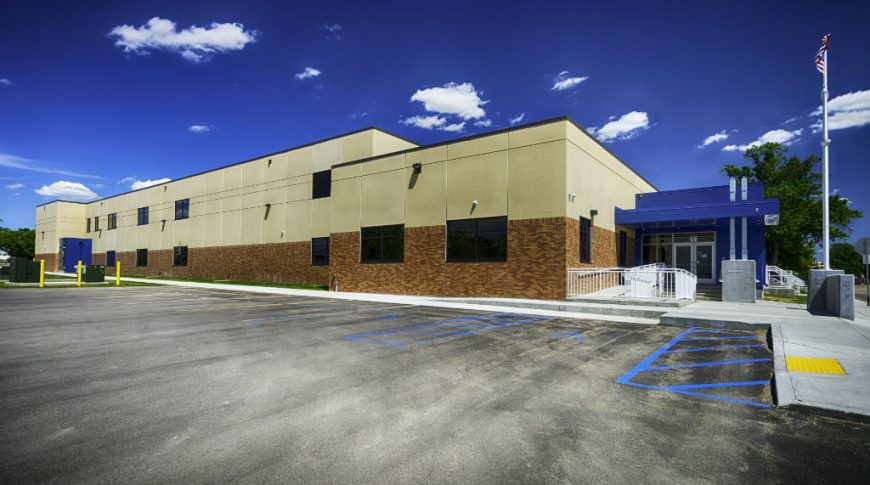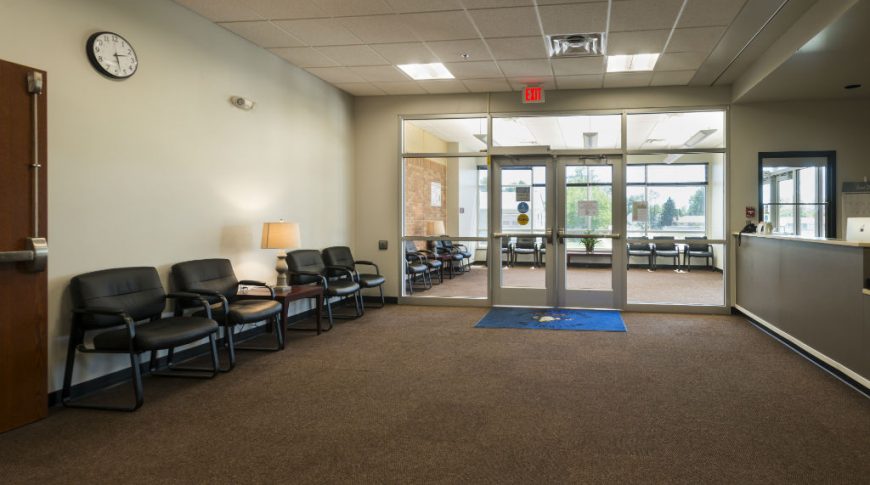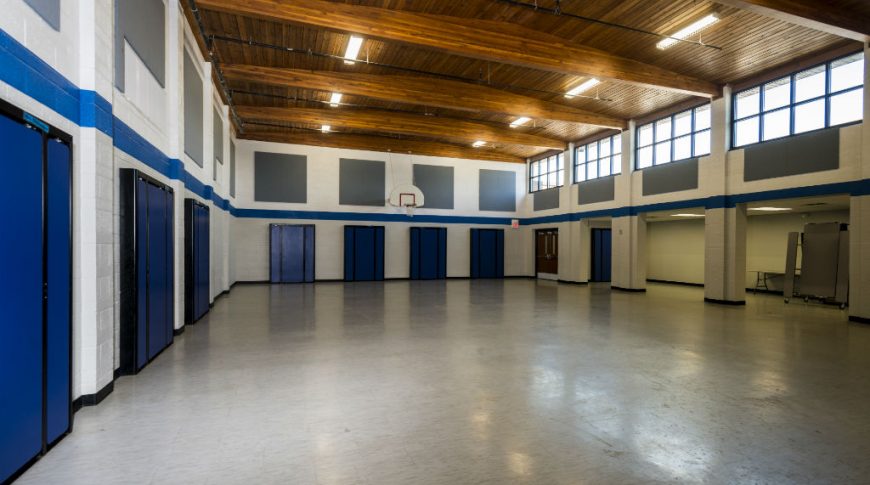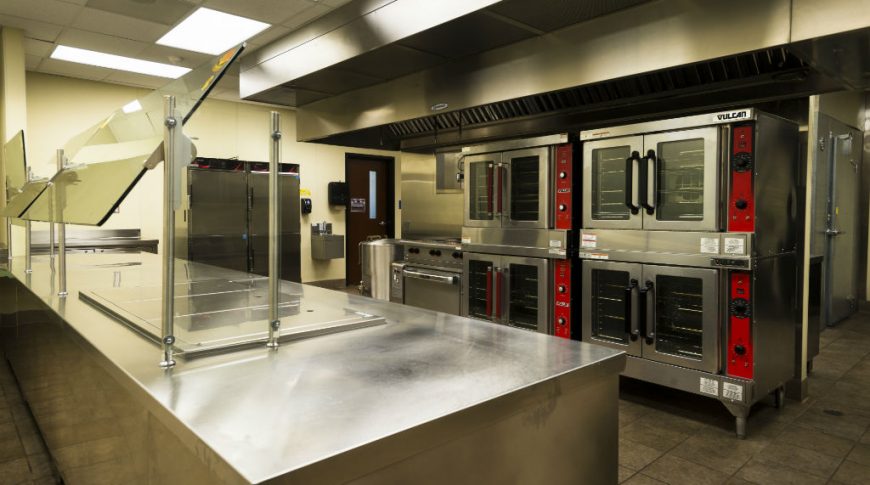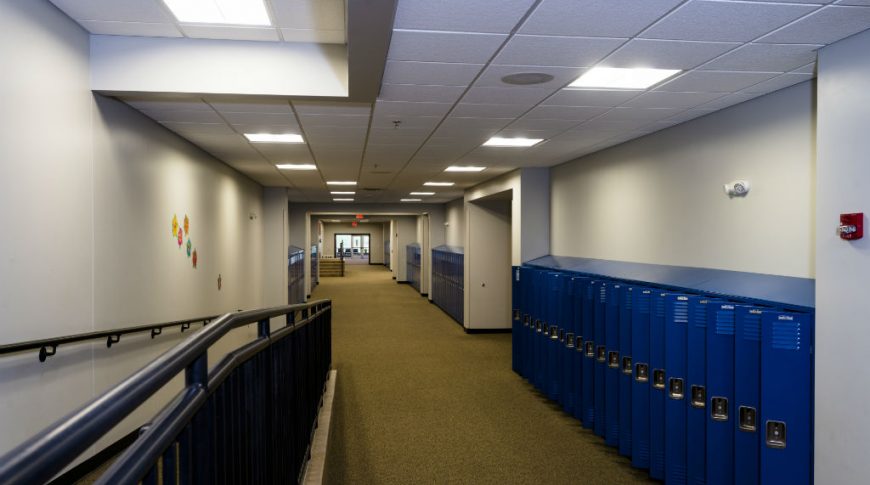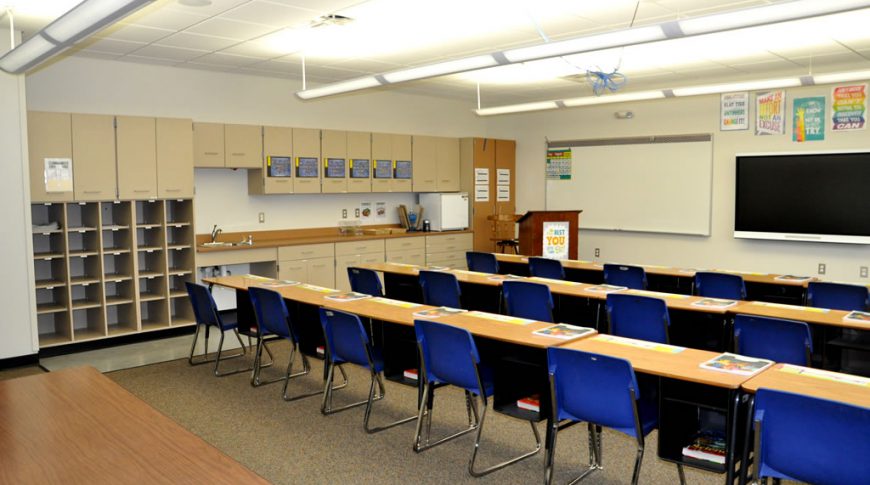Stanley Elementary School – Addition & Renovation to Enhance Learning Spaces
In Stanley, ND, Comstock Construction partnered with EAPC Architects to expand and renovate Stanley Elementary School, utilizing the Construction Manager at Risk (CMAR) delivery method. This collaborative approach ensured the school received a modern, functional facility while staying within budget.
Project Highlights
- 30,000 SF Two-Story Addition – Featuring precast concrete construction with thin inset brick and EIFS exterior to seamlessly match the existing building.
- 12 New Classrooms – Designed to support collaborative learning and student engagement.
- New Administration Area – Improved office space to enhance efficiency and accessibility.
- Central Gathering Space – A modern, flexible area for students and staff to connect.
- Interior Renovations – Upgraded flooring, ceilings, lockers, and a new commercial kitchen to meet the needs of a growing student body.
- Site Improvements – New sidewalks, expanded parking lots with 74 spaces, and enhanced accessibility.
Why Choose Comstock Construction for K-12 School Projects?
- CMAR Expertise – We specialize in the Construction Manager at Risk method, ensuring projects stay on time and within budget.
- Seamless Renovations in Occupied Schools – Nearly 100% of our projects are in active environments, so we expertly minimize disruptions while keeping students and staff safe.
- Decades of K-12 Experience – We’ve been building and upgrading schools in small towns and rural communities for decades, providing modern, high-quality learning environments.
- Community-Focused – We actively support pre-referendum meetings and school board discussions, ensuring community buy-in and transparency.
- Skilled in Specialized Education Spaces – From CTE centers to collaborative classrooms, we design and build innovative educational environments that support 21st-century learning.
Building the Future of Education
The Stanley Elementary School project demonstrates Comstock Construction’s ability to deliver efficient, high-quality school expansions and renovations. We take pride in enhancing K-12 learning environments while ensuring safety, functionality, and long-term durability.
View more K-12 Construction projects here.

