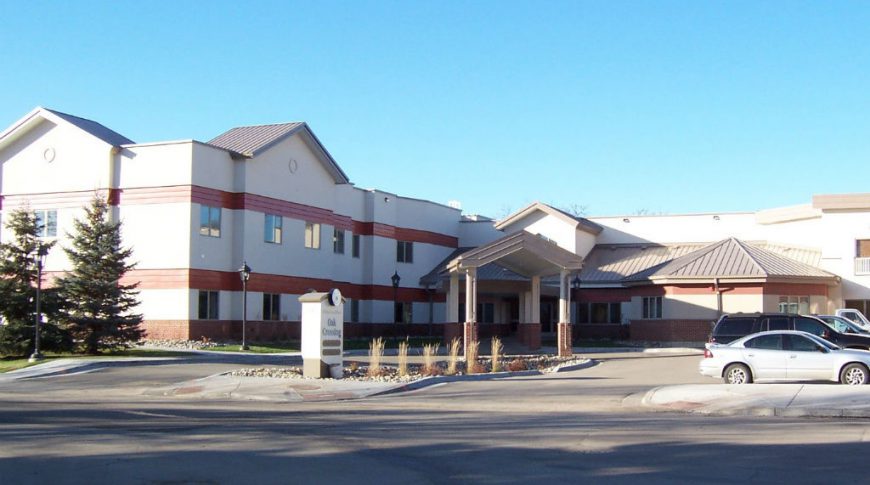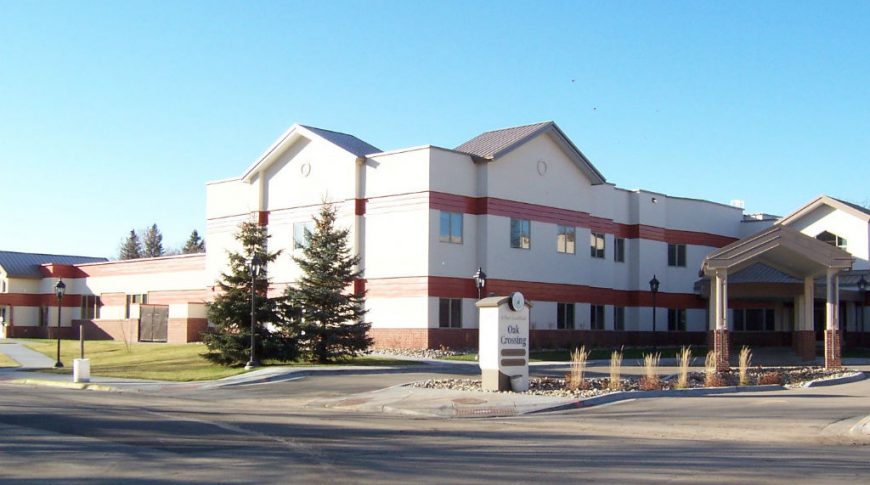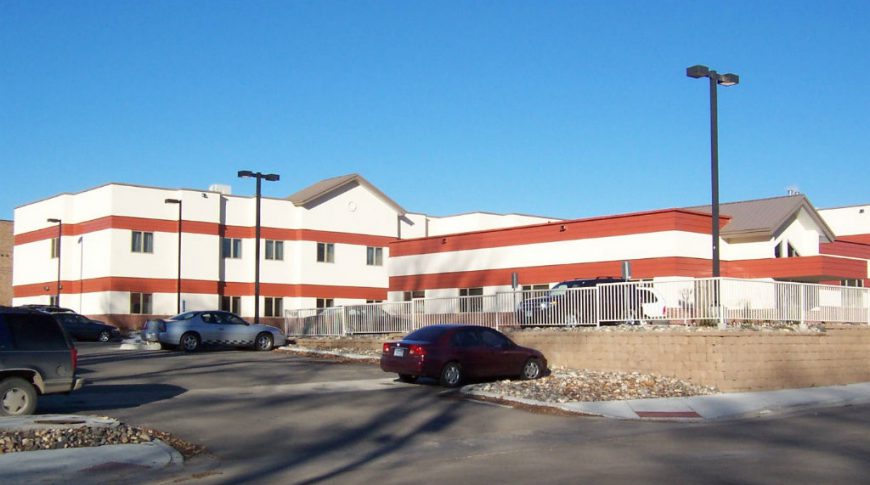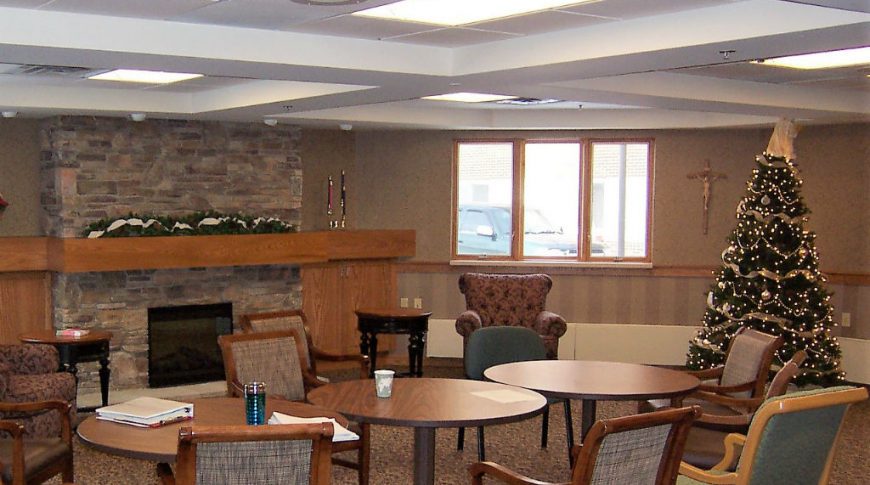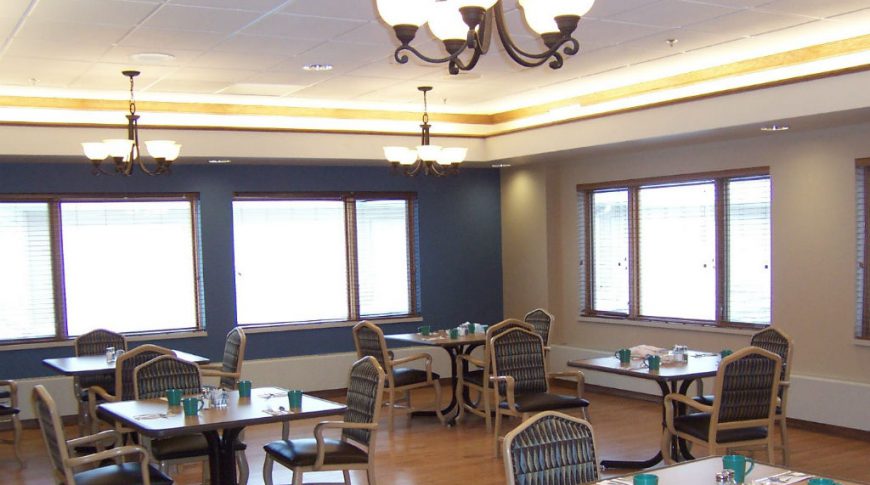St. Mary’s Nursing Home Expansion & Remodel – Advancing Healthcare Construction in Detroit Lakes, MN
In 2009, Comstock Construction partnered with Schutz Consultant Architects to complete a 40,000 SF expansion and 28,000 SF renovation for St. Mary’s Nursing Home in Detroit Lakes, MN. This extensive project revitalized the senior living community, enhancing both resident comfort and facility functionality. As specialists in healthcare construction and nursing home renovation, Comstock Construction was proud to deliver a modernized, high-quality environment tailored to the unique needs of senior care.
Transforming Senior Living with Thoughtful Design
The expansion and remodel of St. Mary’s Nursing Home aimed to provide an enriched living experience for residents. Key features included:
- “Main Street” communal spaces, where residents can participate in activities or enjoy time with family and friends
- Durable, low-maintenance exterior finishes, including masonry veneer and EIFS, designed for longevity and aesthetic appeal
- Updated resident rooms and common areas, ensuring modern amenities and improved accessibility
Optimizing Healthcare & Nursing Home Construction
Comstock Construction understands that healthcare construction—especially for nursing home facilities—requires a deep commitment to functionality, safety, and resident well-being. Our team specializes in:
- Seamless renovations in occupied healthcare facilities, minimizing disruptions to residents and staff
- ASHE-trained staff specializing in building in healthcare environments with stringent regulations
- Efficient construction methods to ensure projects are delivered on time and within budget
Committed to Quality Senior Living Construction
With experience in nursing home renovations and senior care construction across Minnesota, North Dakota, and South Dakota, especially in smaller towns and rural communities, Comstock Construction is proud to help facilities like St. Mary’s Nursing Home evolve to meet the growing demands of senior healthcare. By combining thoughtful design with expert construction, we create spaces that enhance the lives of residents while supporting caregivers and staff.
View more Nursing Home and Senior Living Facilities Builds here.

