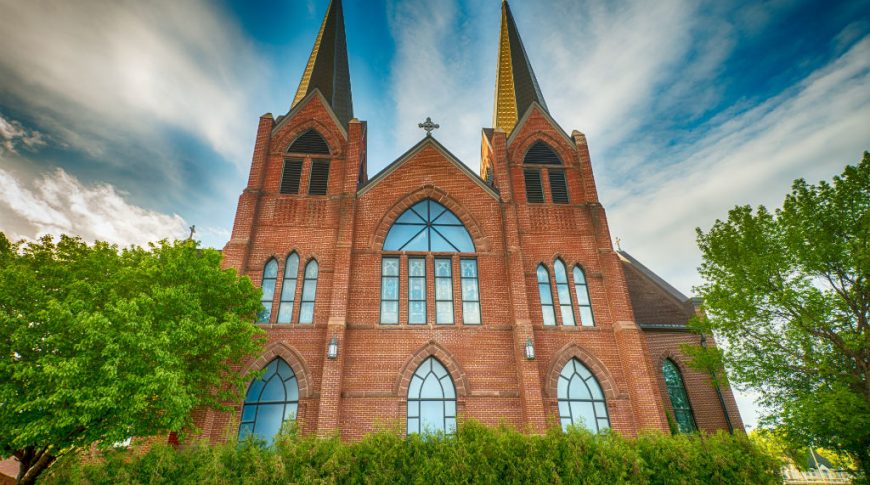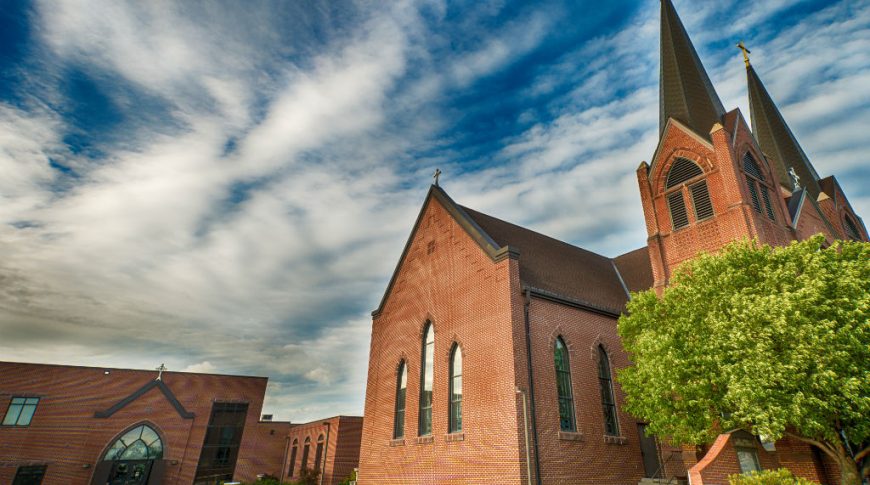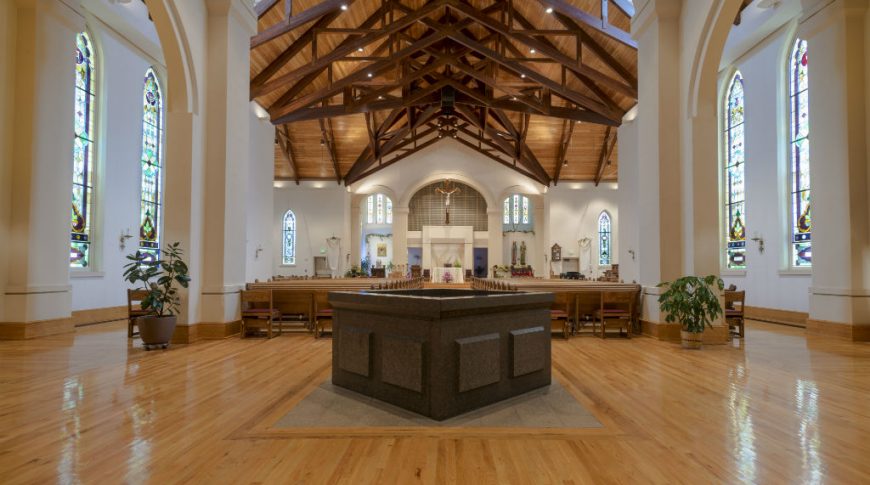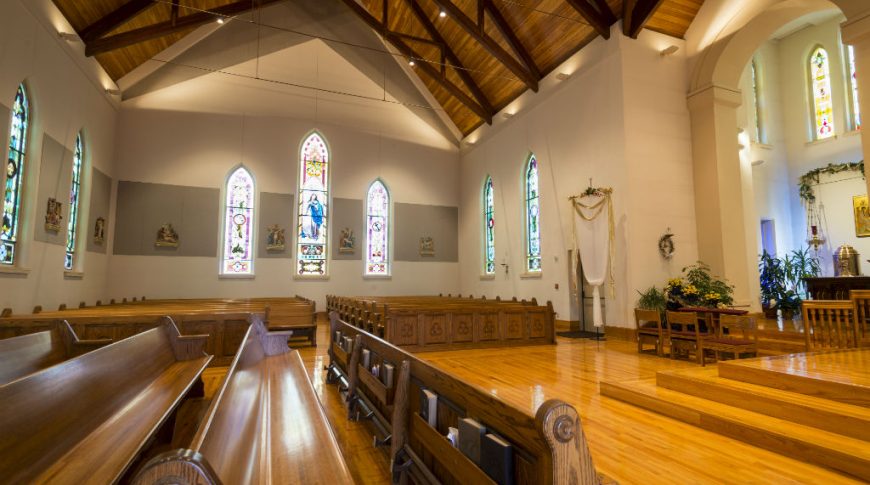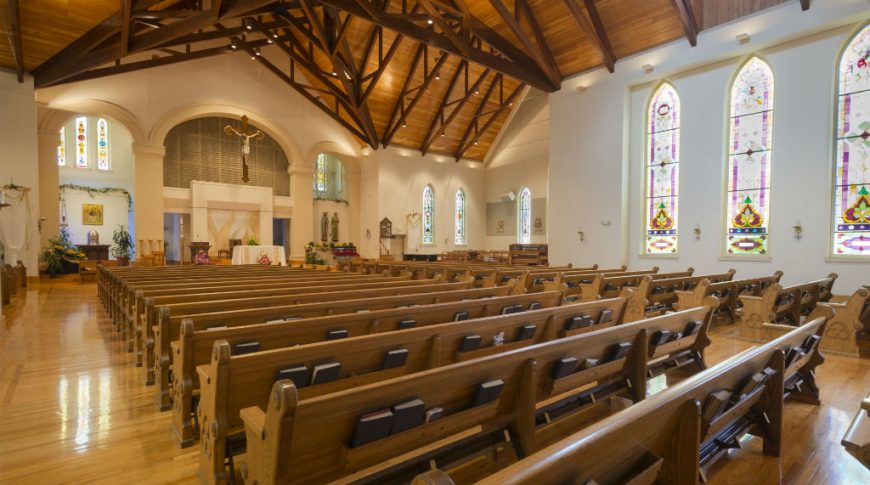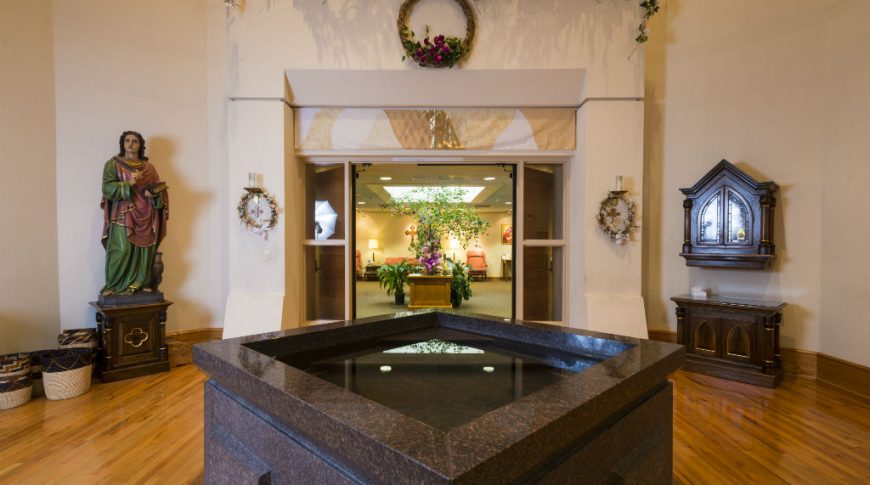St. John’s Church Renovation – Preserving a Community Landmark
In Wahpeton, ND—our hometown—St. John’s Church stands as a historic and spiritual cornerstone for many in the community, including our own Comstock Construction employees. When the church required a major renovation to modernize and expand its space while preserving its historic integrity, we were honored to take on the challenge.
A Thoughtful and Transformative Renovation
This extensive renovation involved:
- Complete removal of the interior plaster ceiling and 8,000 SF of roof structure.
- Demolition of the existing balcony and 25% of the original 100-year-old masonry walls to make way for two 2,000 SF transept additions, enhancing seating capacity.
- A new roof system featuring glue-laminated wood trusses, wood decking, and asphalt shingles.
- Steeple roofing replaced with copper shingles, ensuring durability and a timeless aesthetic.
- A redesigned altar area and the addition of a large walk-in baptismal font to enrich worship experiences.
A Project Close to Home
St. John’s Church has been a pillar of faith and tradition in our community for over a century. With many Comstock Construction employees among its congregation, this project was more than just a renovation—it was a deeply personal commitment to ensuring that this beloved landmark continues to serve generations to come.
Building for the Future While Honoring the Past
By blending historical preservation with modern enhancements, we helped St. John’s Church continue its mission while strengthening its role as a center of faith, fellowship, and community in Wahpeton. This renovation stands as a testament to our dedication to craftsmanship, heritage, and the places that matter most to us.
View other Church Remodels here.

