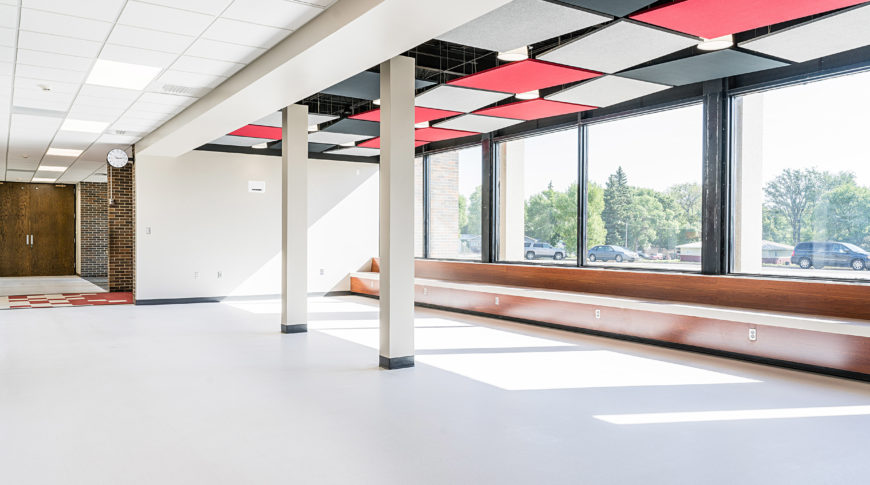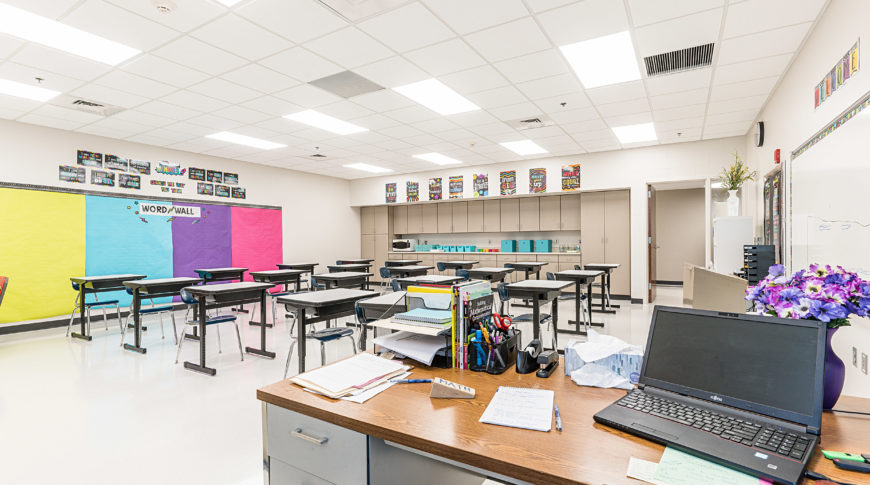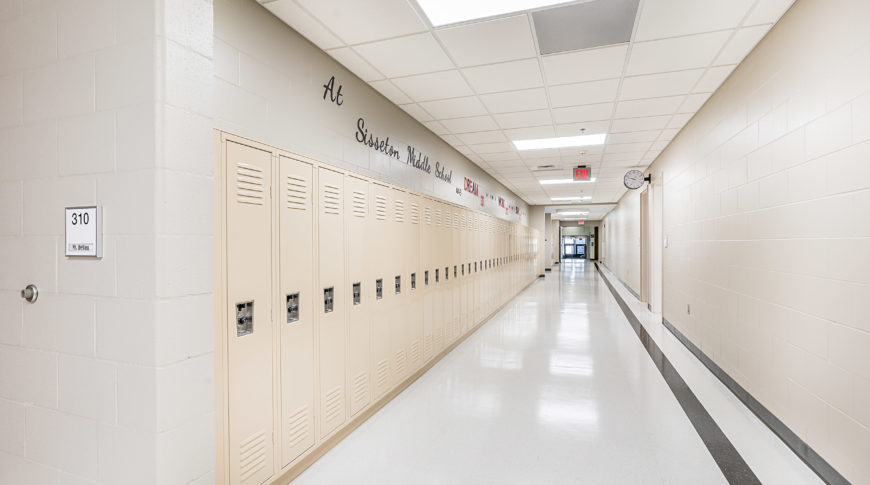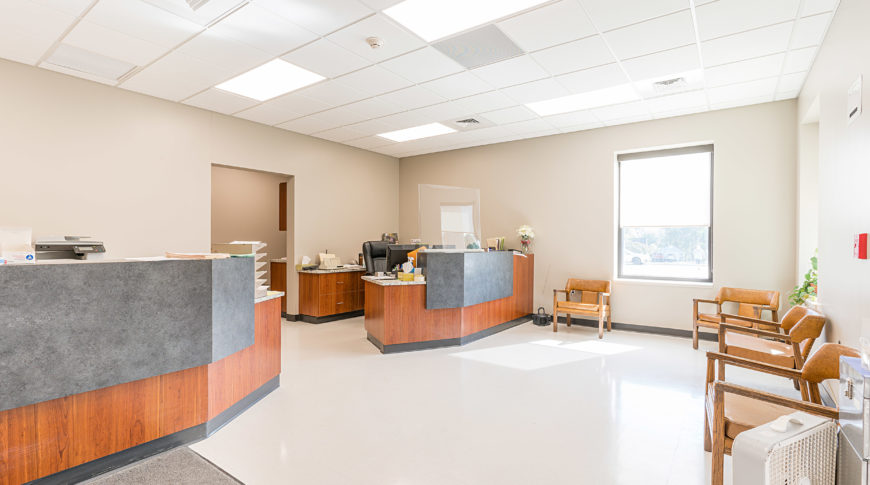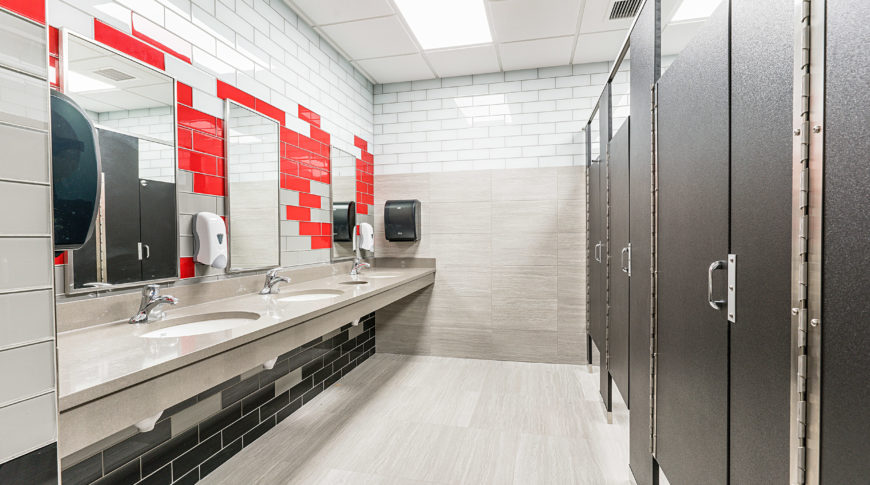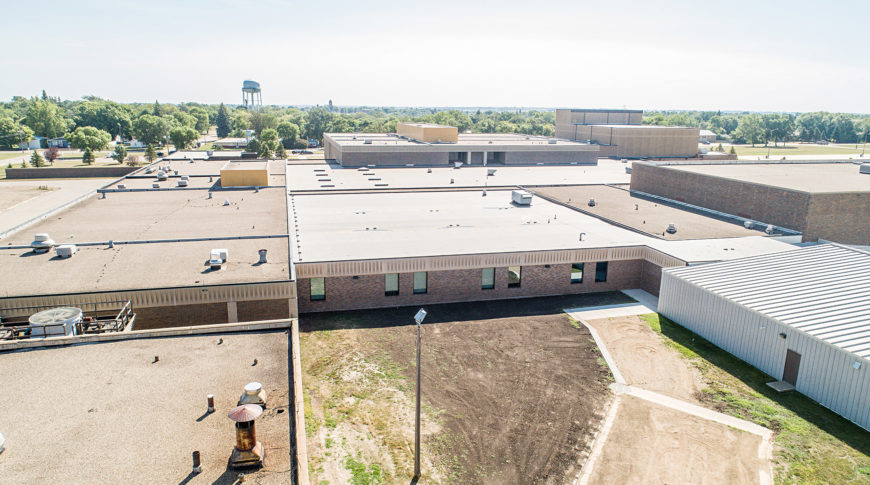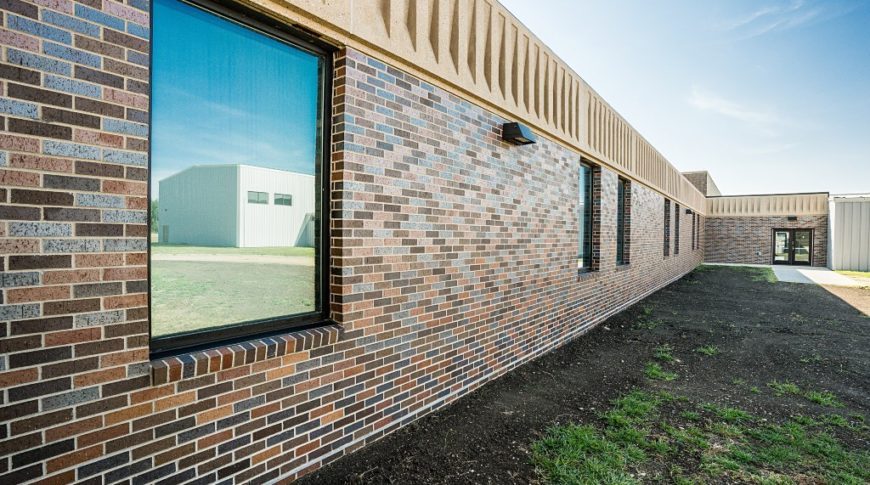Sisseton Middle School Addition & Renovation
Completed in 2020, the Sisseton Middle School addition and remodel project expanded and modernized the facility to enhance learning environments and administrative functionality. Designed by Co-Op Architecture, the project included a 15,170 SF addition and a 4,635 SF renovation, ensuring the school could better serve its growing student population.
Scope of Construction Work on the Sisseton Middle School Addition & Remodel
The new addition provided:
- Ten modern classrooms to accommodate increased student enrollment.
- A dedicated meeting room for faculty and administrative use.
- New restroom facilities to support the expanded space.
The remodeling phase upgraded:
- Administrative offices, improving efficiency and accessibility.
- Commons areas, creating a more welcoming and functional space for students and staff.
- Additional restrooms, ensuring improved convenience and capacity.
The expansion was constructed using materials like masonry walls built to withstand the demands of a high-traffic educational environment. The remodel updated finishes, improved mechanical and electrical systems, and modernized layouts to better support the needs of staff and students.
View more School Additions and Remodels here.

