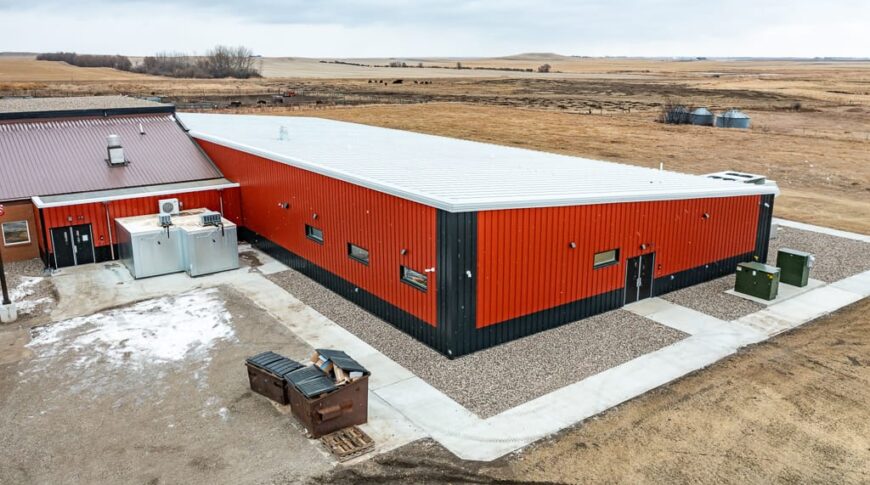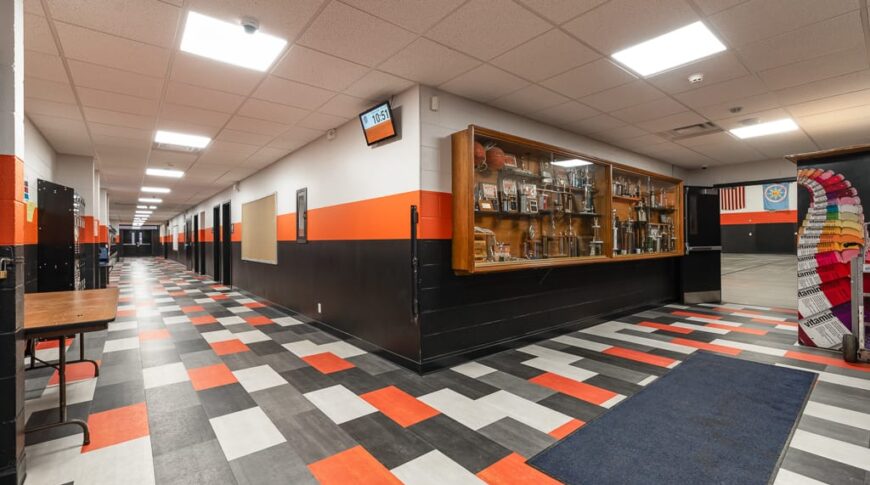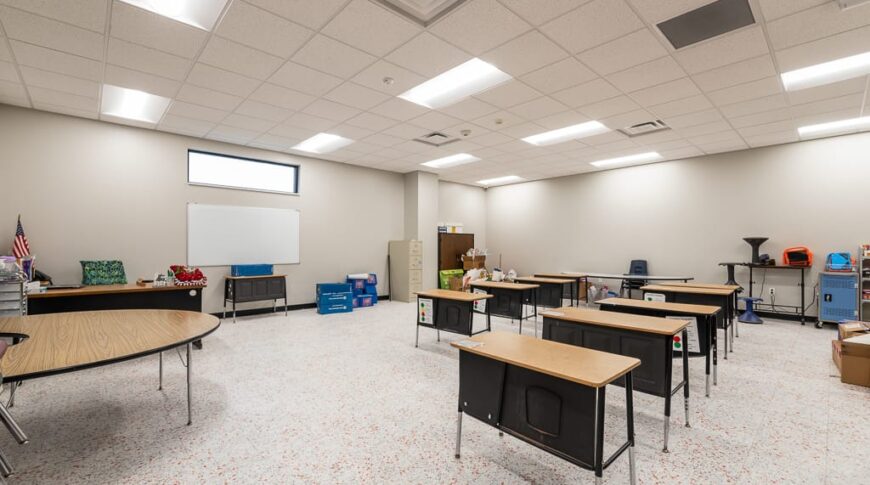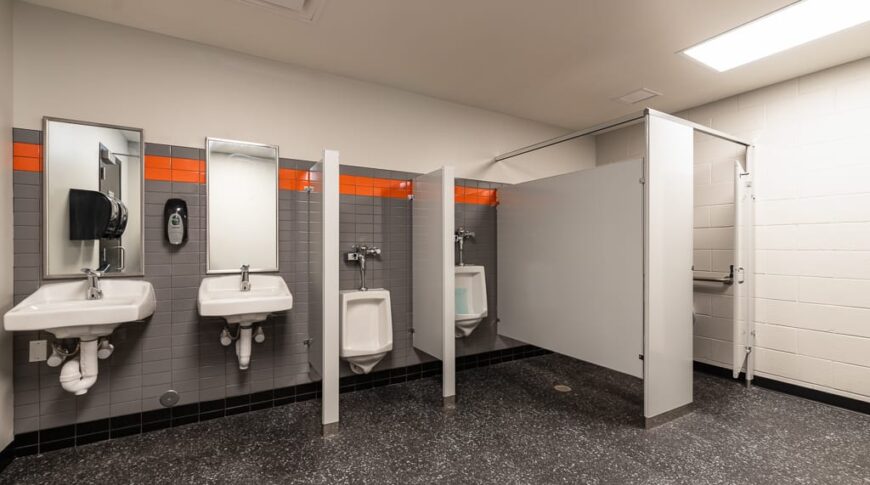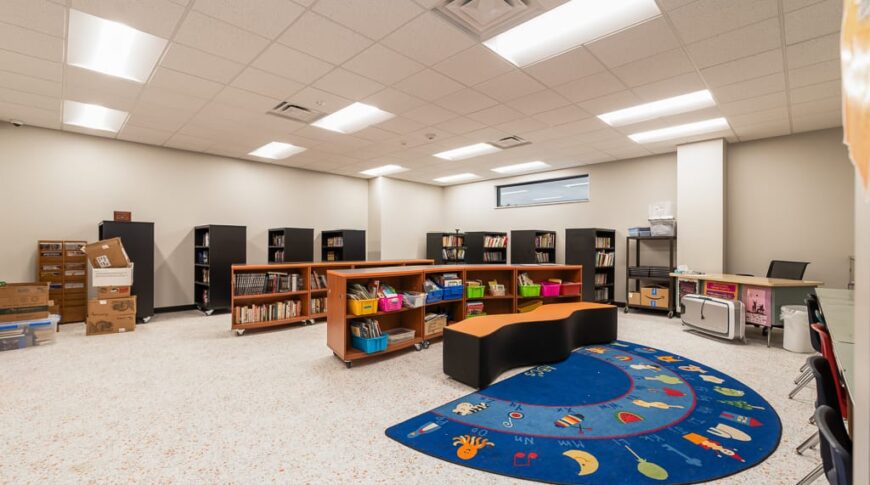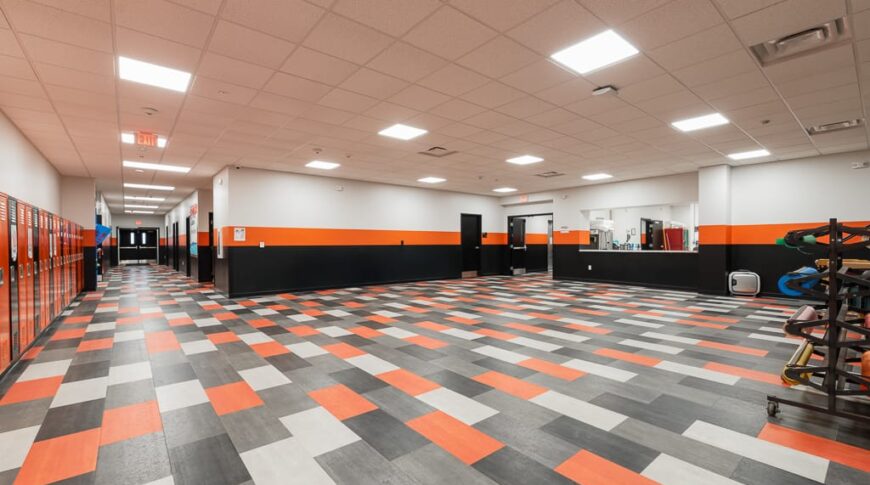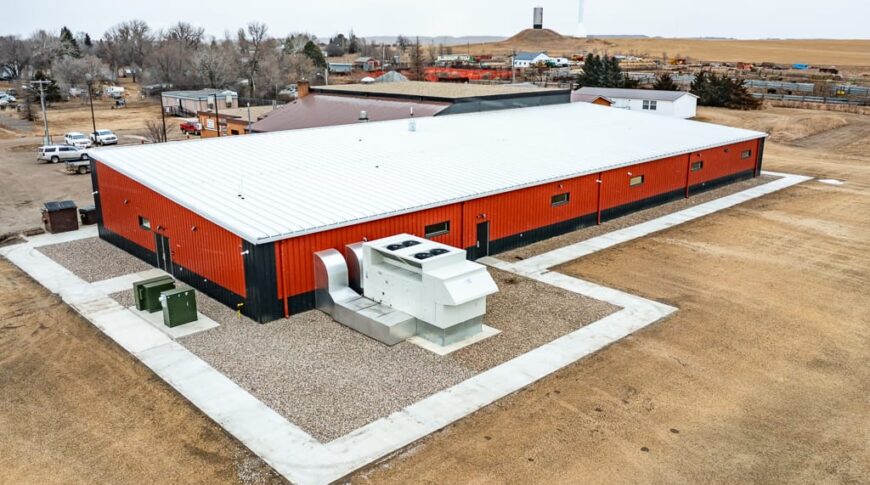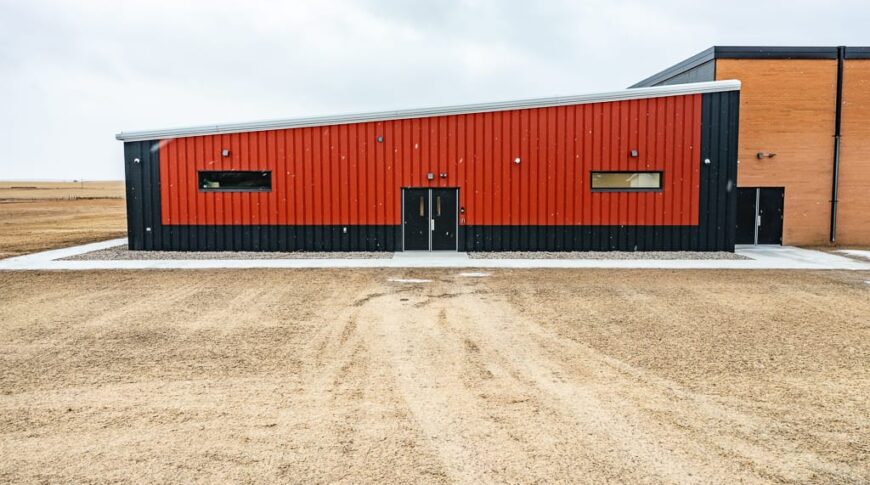Connecting Spaces with The Selfridge Public School Addition & Remodel
The Selfridge Public School Addition marks a pivotal milestone in the educational landscape of Selfridge, ND. With the help of a $5.3M Impact Aid discretionary grant, this project addressed the need for a modern, unified space where elementary and high school students could learn under one roof.
The 34,379-square-foot project combined a comprehensive remodel of existing spaces with a new 12,000-square-foot addition, providing vital infrastructure for students and teachers. Officially opening for the 2024/2025 school year, the addition serves as a hub for learning, collaboration, and connection, eliminating the reliance on modular classrooms and creating a lasting impact for generations to come.
Scope of Work
New Elementary School Addition:
- 12,000 square feet connecting the new elementary wing to the existing high school.
- Included four new classrooms, a library expansion, a Family and Consumer Sciences (FACS) area, music space, and special education offices.
- New commons area and updated kitchen space with a walk-in cooler and freezer.
Building-Wide Upgrades:
- Complete HVAC overhaul, including two new rooftop units for improved climate control.
- Renovated existing restrooms, locker rooms, and other facilities.
- Updated finishes throughout the building, including new flooring and ceiling upgrades in remodeled spaces.
Impact on the Community
This project is more than a construction achievement; it is a cornerstone for the future of the Selfridge kids. By uniting elementary and high school students within a single building, the school now fosters a stronger sense of community and collaboration among students of all ages. The addition alleviates the need for temporary modular classrooms, offering a permanent and modern solution to meet the growing educational needs of the district. The upgraded facilities provide students and teachers with updated classrooms, new technology, and dedicated spaces for specialized learning.
Acknowledgments
This project would not have been possible without the support and vision of Selfridge Public School, HKG Architects, and the many vendors and subcontractors who brought their expertise and dedication to the table. We extend our heartfelt thanks to everyone who contributed to achieving this mission. Together, we have built not just a structure but a brighter future for the Selfridge community.
View more of our K-12 Education Construction projects here.

