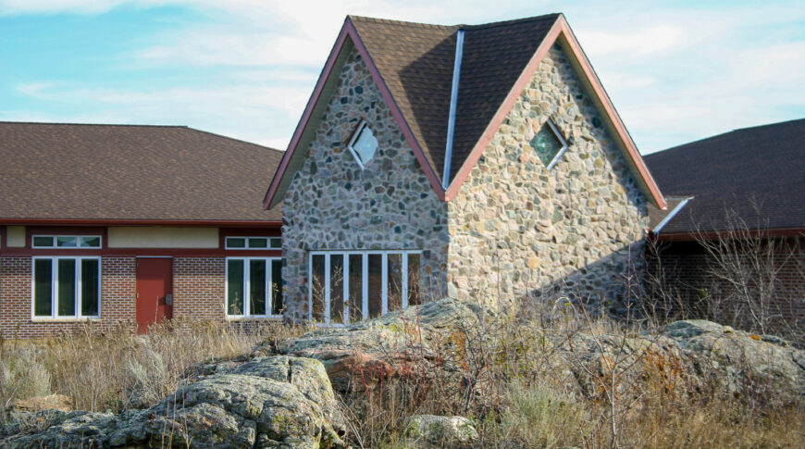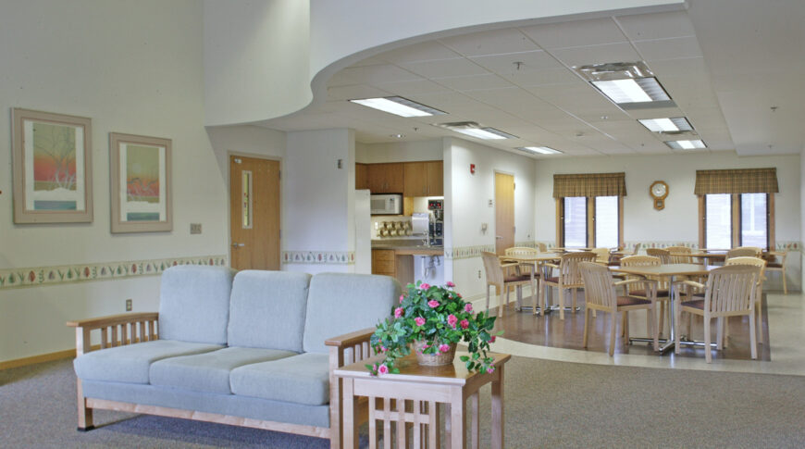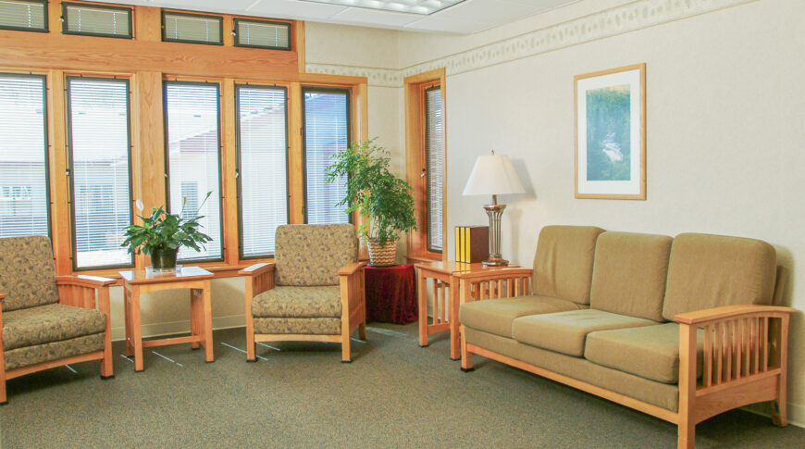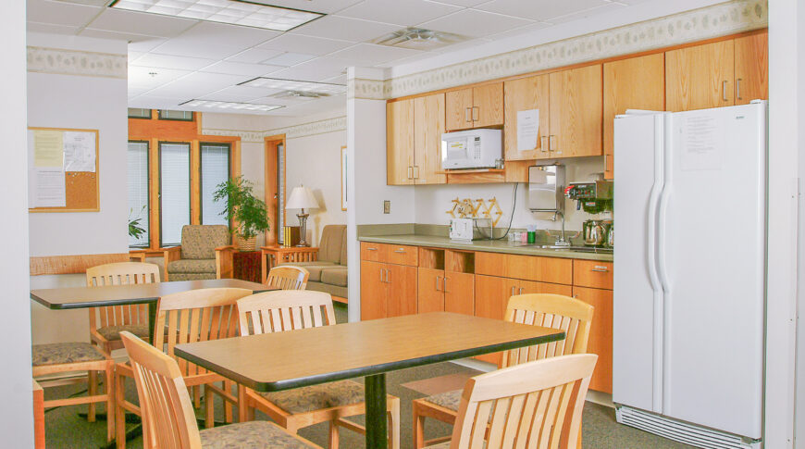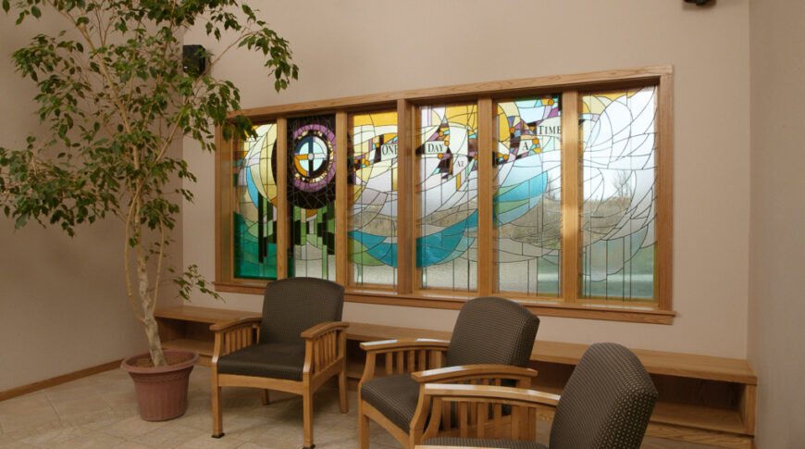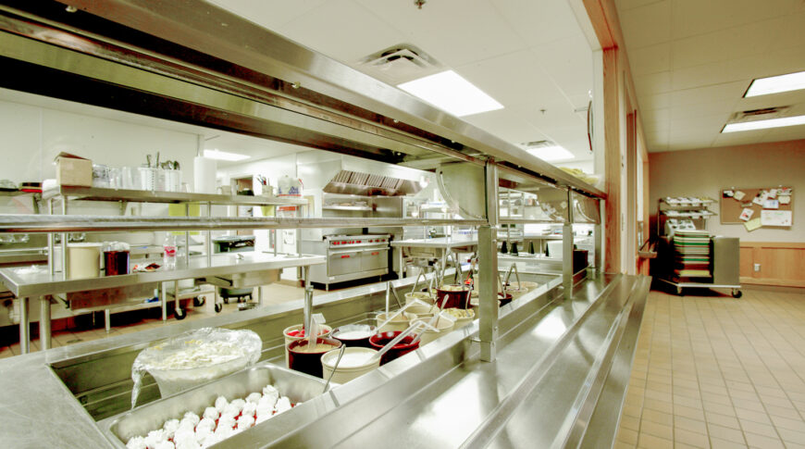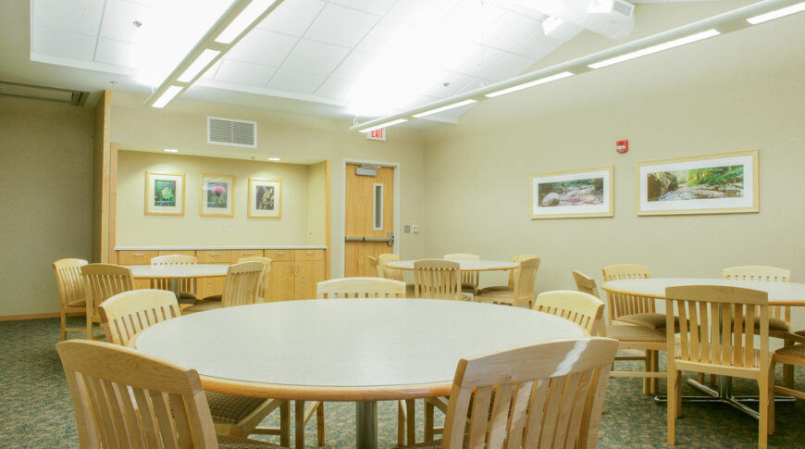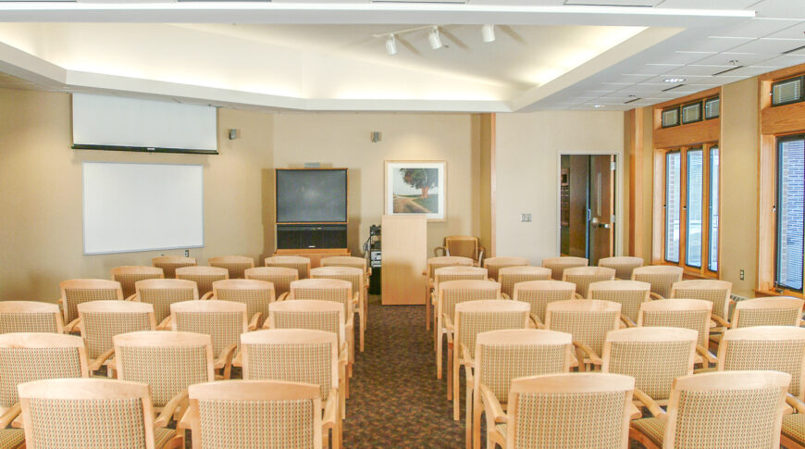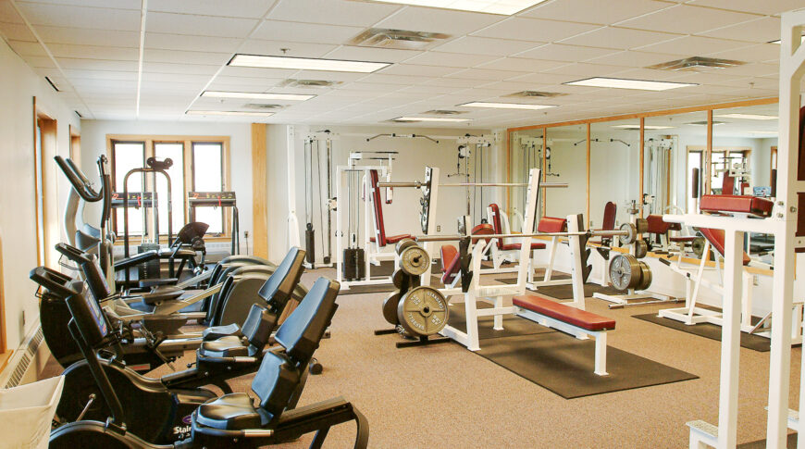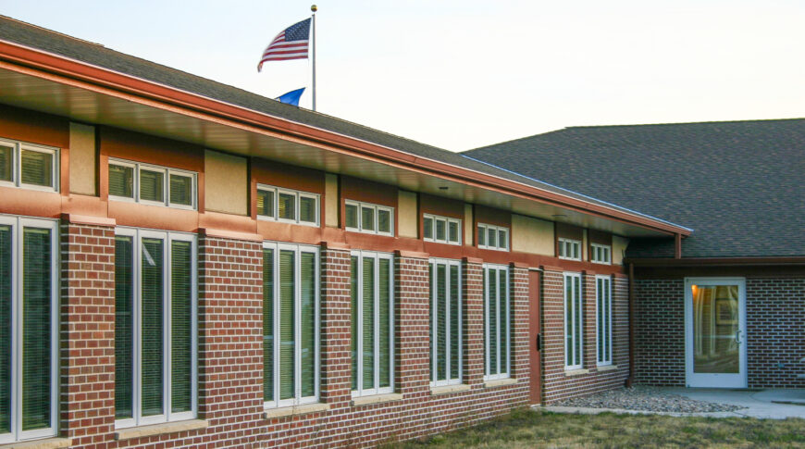Project Turnabout – Granite Falls, MN
In 2003, Comstock Construction completed a 60,000 SF renovation and addition for Project Turnabout in Granite Falls, MN, following the destruction of the original facility by a devastating tornado. Designed by Engan Associates, the project focused on rebuilding and expanding the treatment center with modern, functional spaces to better serve the community.
Building Amenities
- Fully-Enclosed Housing Units – Safe, private accommodations designed to support long-term recovery.
- Cafeteria and Dining Spaces – Comfortable dining areas offering meals in a supportive, communal environment.
- Common Lounge Areas – Relaxing spaces for residents to connect and unwind during their recovery journey.
- Fitness Facility – A fully-equipped fitness area to promote physical health and wellness.
- Large Meeting Rooms – Dedicated spaces for group therapy, community meetings, and educational programs.
Picturesque Construction
The addition was built with a picturesque wood-framed structure, featuring a brick and stone façade for both aesthetic appeal and long-term durability. These materials were carefully chosen to ensure low maintenance and provide lasting protection against the elements as well as timeless design.
View more Housing Construction projects here.

