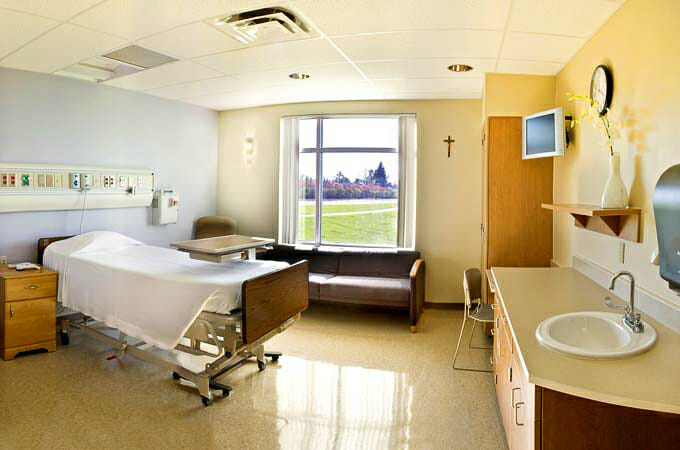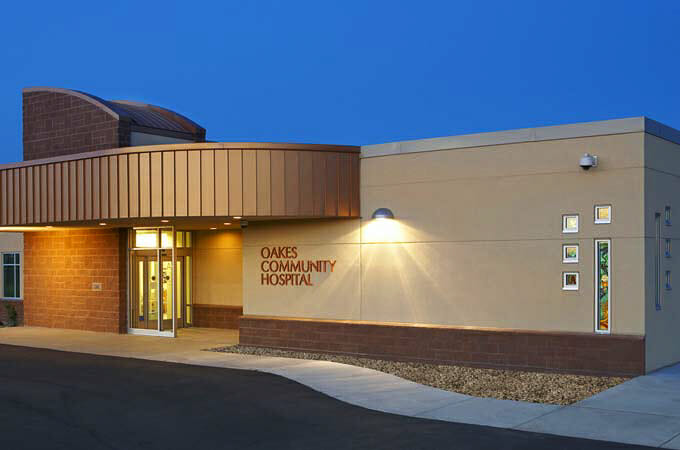Oakes Community Hospital – Expanding Rural Healthcare Access
In 2007, Comstock Construction completed the new Oakes Community Hospital, a 36,000-square-foot facility designed to enhance healthcare accessibility for residents in Oakes, ND, and surrounding rural communities. This modern healthcare facility was built to provide high-quality medical services, ensuring that individuals in rural areas receive the same level of care as those in urban centers.
Project Scope – Meeting the Needs of Rural Healthcare
Recognizing the importance of accessible healthcare in rural areas, this hospital was designed to support a wide range of medical services, reducing the need for long-distance travel for essential care. Key features include:
- Surgical suite – Equipped to handle a variety of procedures, reducing patient travel for specialized surgeries.
- LDRP (Labor, Delivery, Recovery, Postpartum) unit – Providing expectant mothers with high-quality maternity care close to home.
- Intensive care unit (ICU) – Ensuring critical patients receive immediate, advanced care in their community.
- Radiology and laboratory services – Enhancing diagnostic capabilities for faster, more accurate treatment.
- Emergency entrance – Designed for quick, efficient access to emergency medical services.
- Full-service kitchen – Supporting patient nutrition and staff food service needs.
Durable and Efficient Construction for Rural Healthcare
To serve the region for years to come, the hospital was built with durable, energy-efficient materials suited for North Dakota’s climate. Key construction elements include:
- Structural steel frame for long-term durability and flexibility.
- Precast concrete roof for enhanced strength and weather resistance.
- Metal studs for added durability and moisture resistance
- EIFS (Exterior Insulation and Finish System) for improved energy efficiency.
- Masonry veneer exterior for a professional and long-lasting finish.
Strengthening Healthcare Access for Rural Communities
Designed by Horty Elving & Associates (now Wold Architects), this project underscores the importance of rural healthcare infrastructure. Access to high-quality healthcare in smaller communities is essential for improving health outcomes, reducing patient travel times, and ensuring timely medical intervention. Comstock Construction is proud to have contributed to a facility that continues to serve as a cornerstone of rural healthcare for the Oakes region.
View other Healthcare Builds here.


