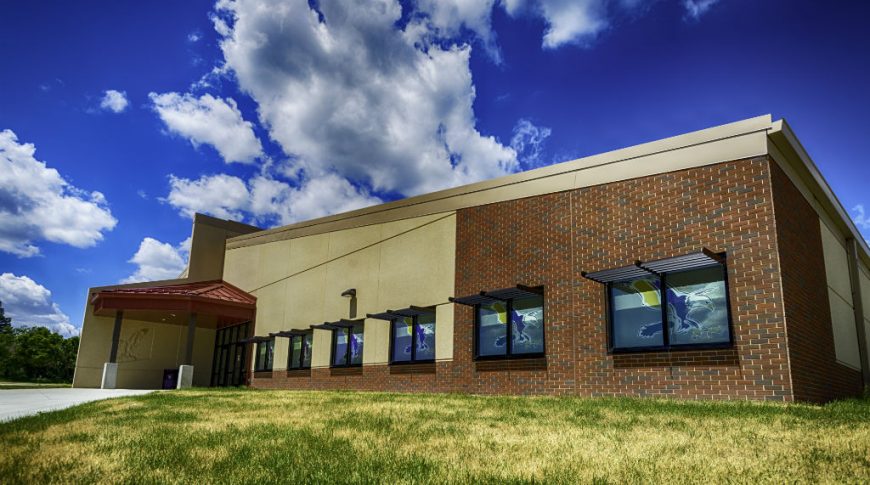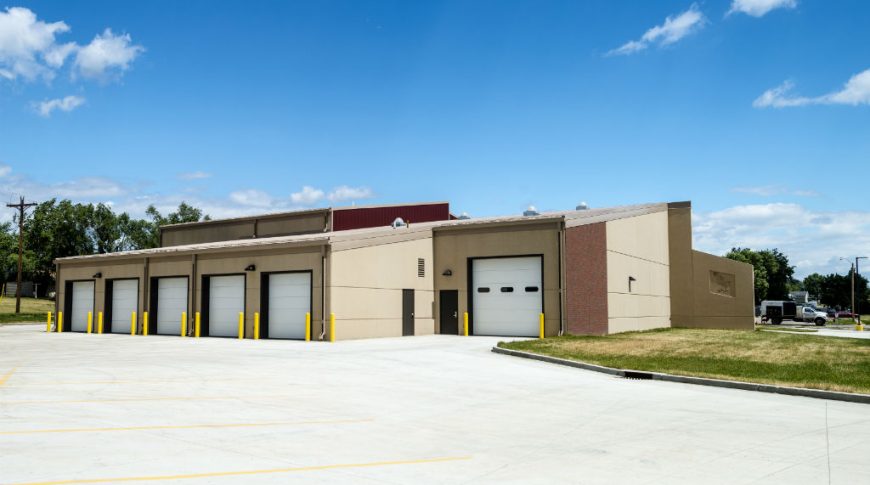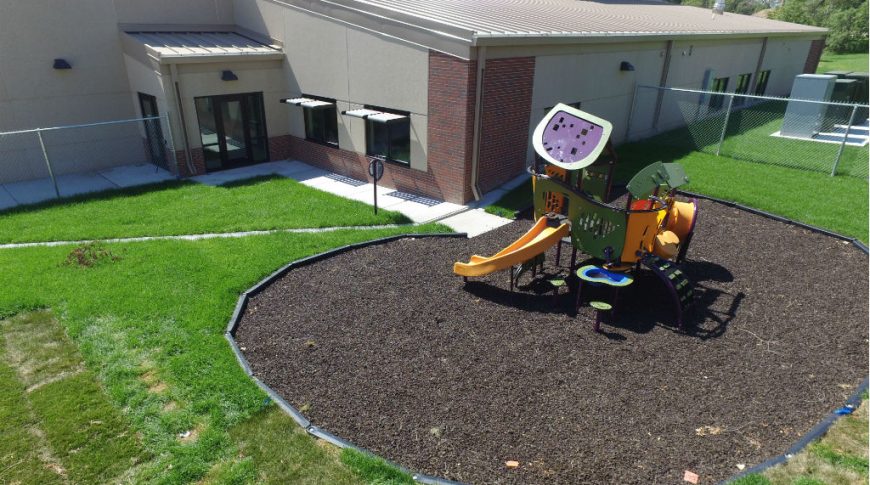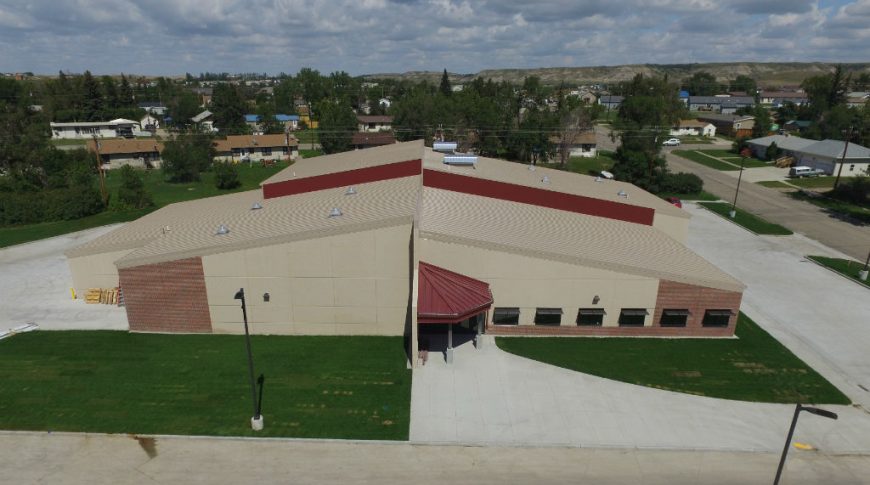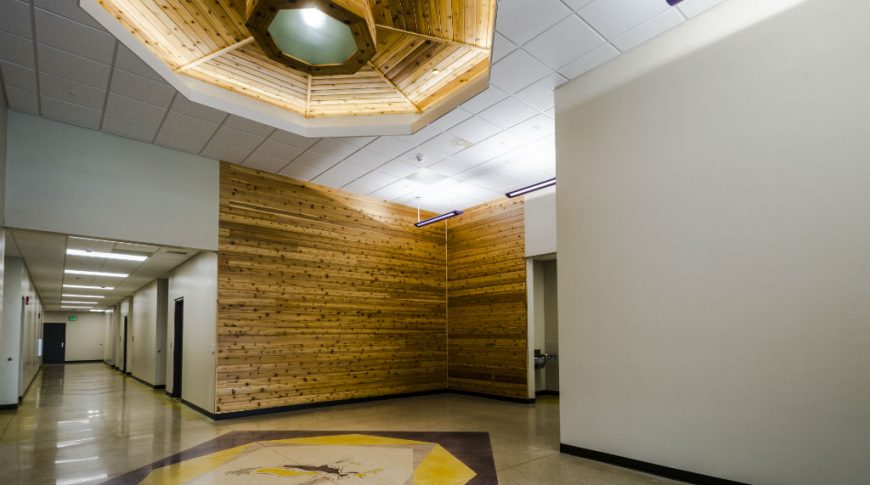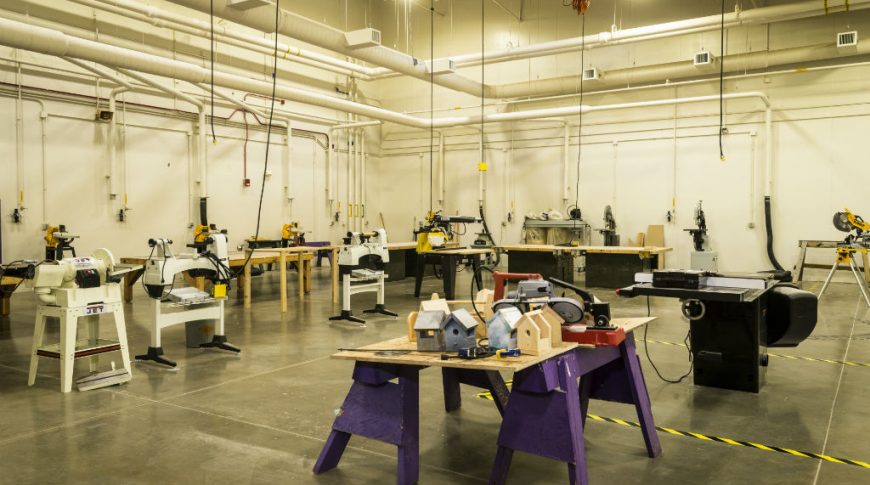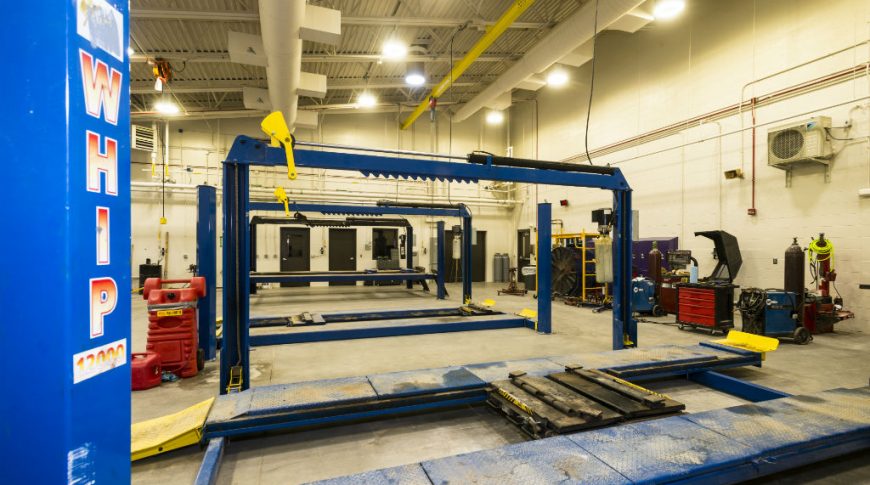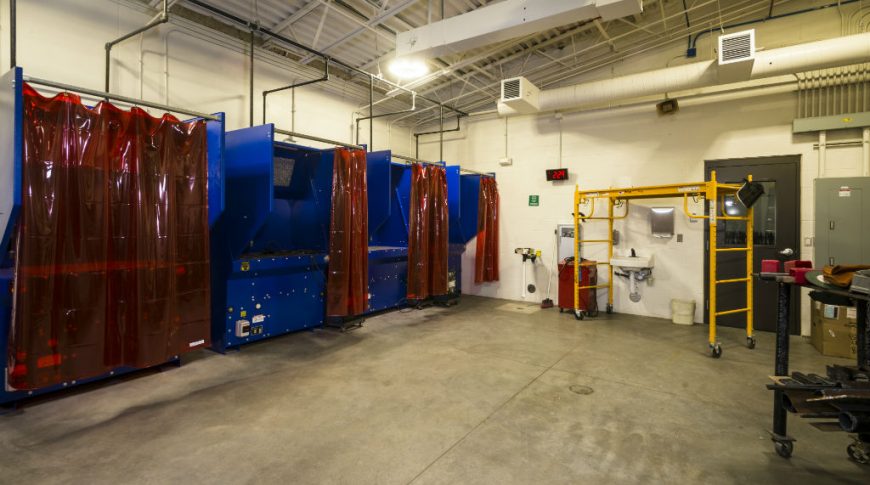New Town Vocational Building – Investing in Future Trades
Completed in 2016, the New Town Vocational Building, part of New Town Public School District, provides state-of-the-art training facilities for students pursuing careers in skilled trades. Designed by Hulsing & Associates Architects, the 26,500 SF, single-story building features a 4,500 SF second-floor mezzanine and was constructed to complement the adjacent high school’s architecture.
Hands-On Learning for Skilled Trades
The facility supports a wide range of vocational programs, equipping students with practical experience and industry-relevant training. The building includes:
- Six classrooms for academic instruction.
- Auto shop for vehicle repair and maintenance training.
- Wood shop for carpentry and construction skills.
- Meats shop for food processing and butchery education.
- Welding shop for metalworking and fabrication.
- High school staff daycare to support faculty and staff.
Expanding Infrastructure to Support Growth
To make space for the new vocational center, two bus storage facilities were demolished and rebuilt north of town in summer 2015. These replacement storage facilities provide:
- Space for 17 school buses.
- A wash bay and maintenance/storage areas for vehicle upkeep.
- An additional five-stall bus barn at New Town Elementary School.
A Commitment to Skilled Trades & Workforce Development
At Comstock Construction, we believe that vocational education is vital for building strong communities. Bringing light to the trades is a mission close to our hearts, and we take pride in constructing facilities that inspire the next generation of welders, mechanics, carpenters, and tradespeople. The New Town Vocational Building stands as a testament to the importance of hands-on learning, ensuring that students gain valuable skills to fuel North Dakota’s workforce for years to come.
View other Vocational School projects here.

