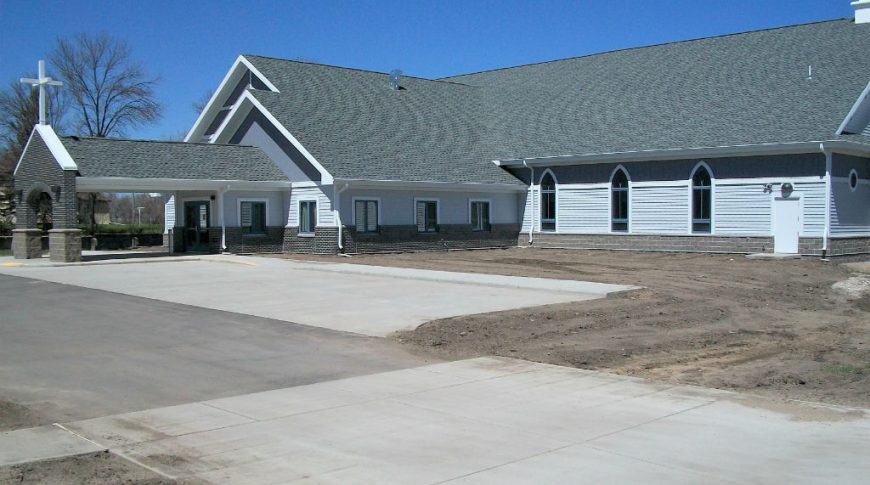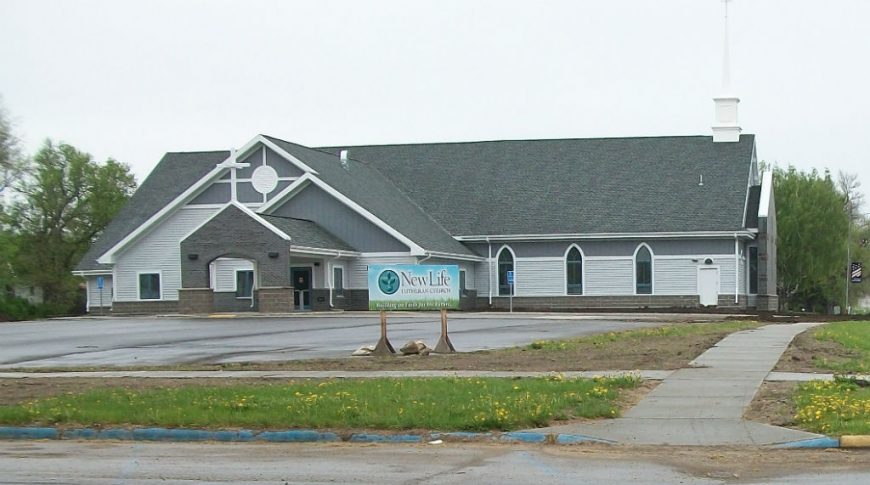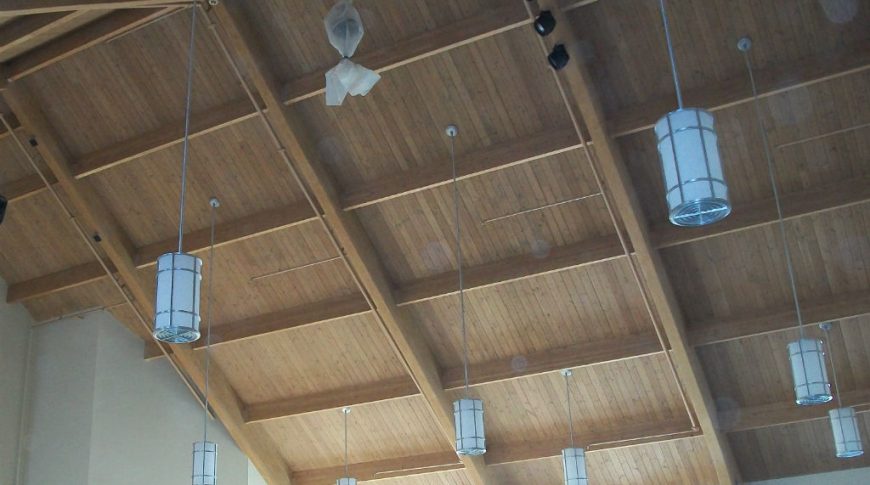New Life Lutheran Church – A Place of Worship & Community in Rothsay, MN
In 2011, Comstock Construction partnered with BHH Partners (now Widseth) to construct a new 11,800 SF church in Rothsay, MN. This project was a meaningful collaboration, bringing together two Lutheran congregations into one unified place of worship.
Project Highlights
- Worship Space – Designed with beautiful glue-laminated beams and a wood panel ceiling, creating a warm and inviting atmosphere for worship.
- Multi-Purpose Chapel – A flexible space for smaller gatherings, prayer meetings, and chapel services.
- 160-Person Fellowship Hall – A spacious gathering area for community meals, celebrations, and church events.
- Full-Service Kitchen – Designed to accommodate large gatherings and meal preparations with ease.
- Education Wing – Five classrooms to support Sunday school, Bible study, and other educational programs.
- Offices & Gathering Spaces – Functional areas for church administration, meetings, and community connections.
- Ample Storage – Designed to keep church supplies, event materials, and seasonal decorations organized and accessible.
Building a Stronger Future for Faith & Community
The New Life Lutheran Church stands as a testament to faith, unity, and community growth. Comstock Construction is proud to have played a role in creating this sacred space for worship, learning, and fellowship.
View more Church Building projects here.



