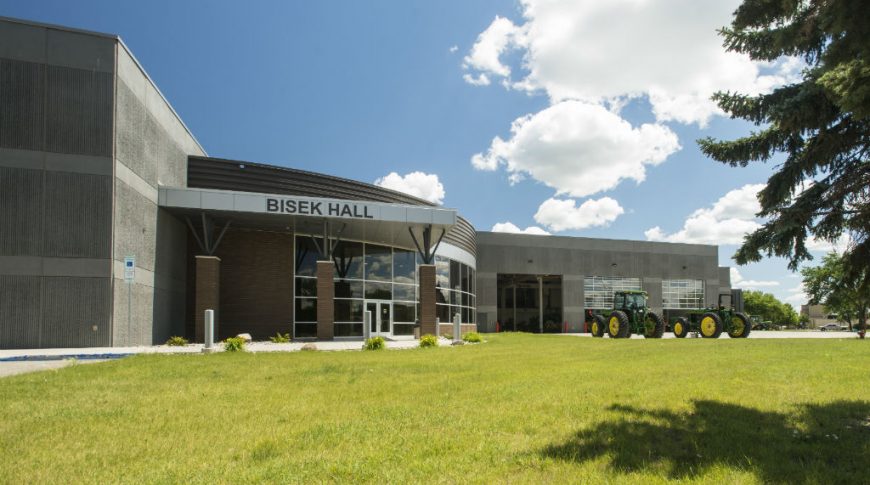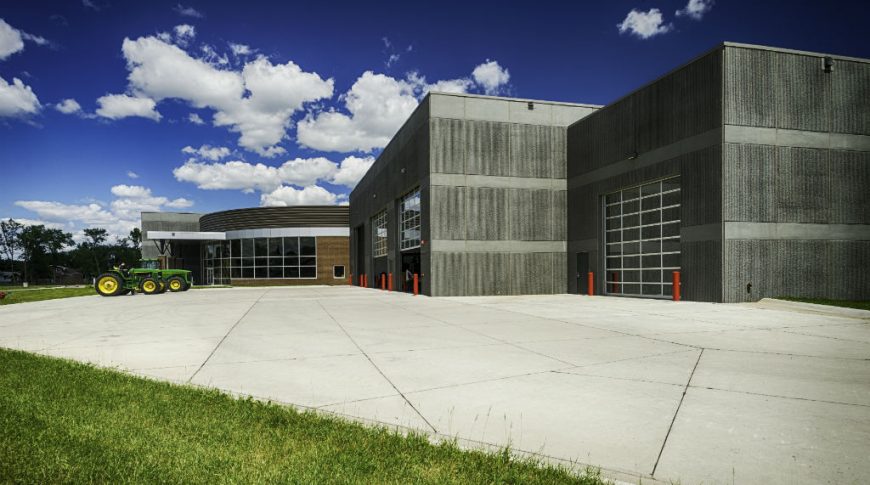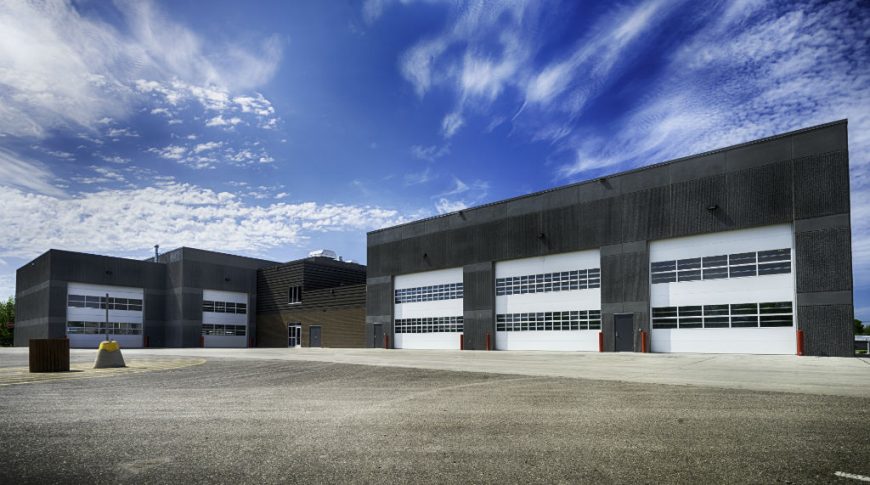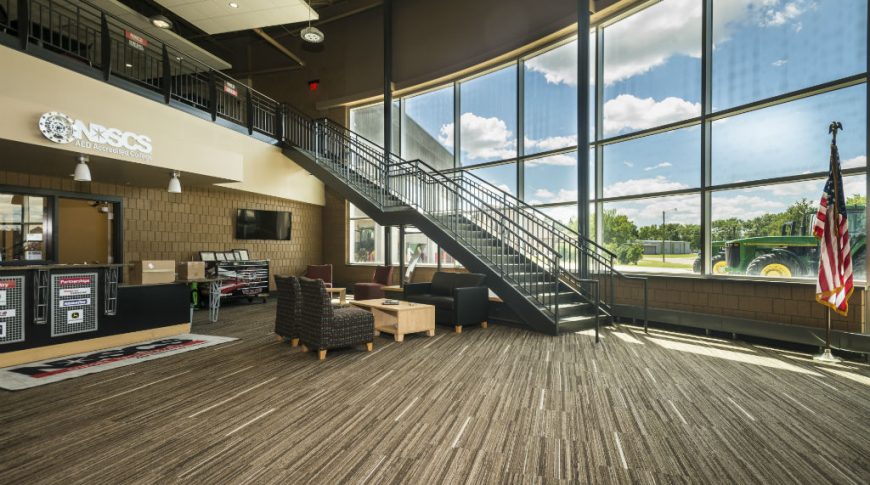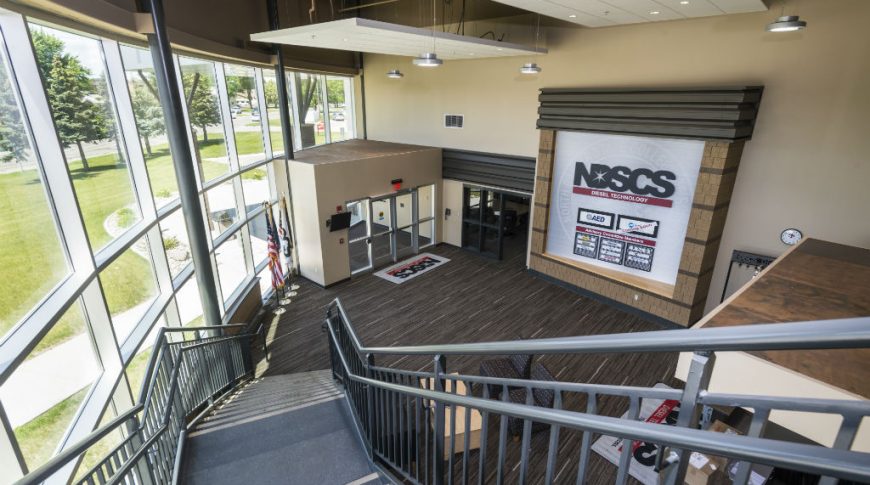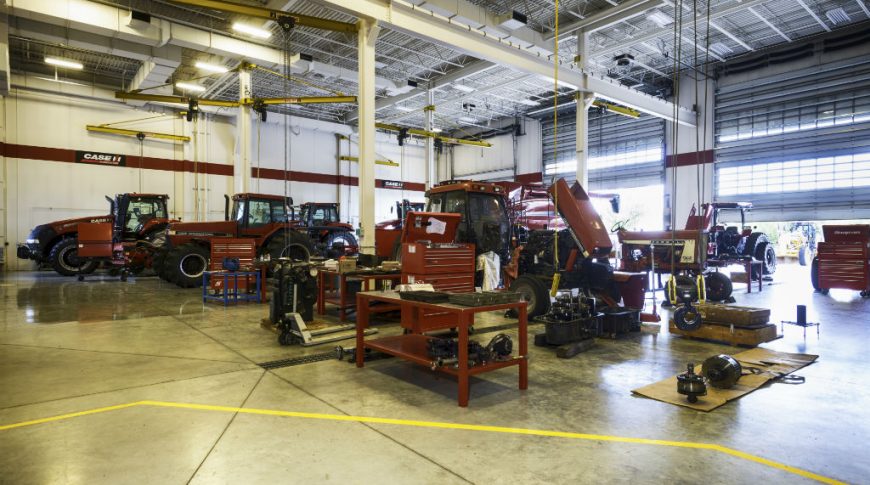NDSCS Bisek Hall Addition – Expanding Higher Education Facilities for the Trades
Building for the Future of Trade Education
Comstock Construction was proud to partner with North Dakota State College of Science (NDSCS) on the 65,500-square-foot expansion of Bisek Hall, home to one of the nation’s top diesel technology programs. Designed by TL Stroh Architects and completed in 2013, this one- and two-story addition more than doubled the program’s capacity, providing much-needed space to train the next generation of diesel mechanics and heavy equipment technicians.
Project Scope & Key Features
Our team delivered a modern, high-performance learning facility designed to accommodate the growing demand for hands-on technical training in the transportation, agriculture, and industrial sectors.
Key construction elements included:
- Three expansive shop labs – Designed to house large-scale agricultural, commercial, and construction equipment
- Jib and overhead bridge cranes – Supporting heavy lifting and real-world maintenance training
- High-bay doors – Allowing easy access for oversized diesel and heavy machinery
- Structural steel framing – Providing durability and flexibility for evolving program needs
- Modern classrooms with integrated technology – Enhancing instruction and student engagement
Tailored Construction for a Growing Industry
One of the key challenges was constructing shop labs significantly larger than the existing facility to accommodate the increasing size of modern diesel and agricultural equipment. Our team worked closely with NDSCS and project stakeholders to ensure the design met both current industry standards and anticipated future needs.
Leader in Higher Education Construction
As a leader in higher education and trade-school construction, Comstock Construction understands the importance of quality training facilities in building a skilled workforce. The Bisek Hall Addition is a prime example of how well-planned, purpose-built educational spaces can help colleges expand their programs and meet industry workforce demands.

