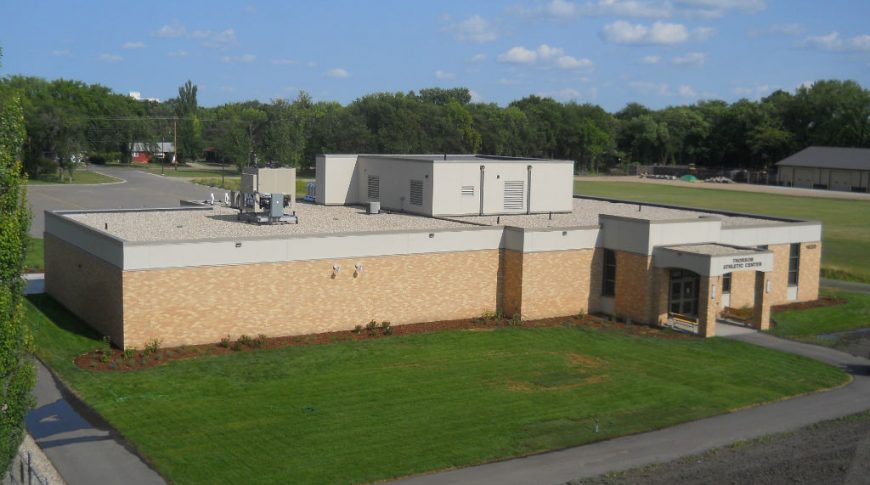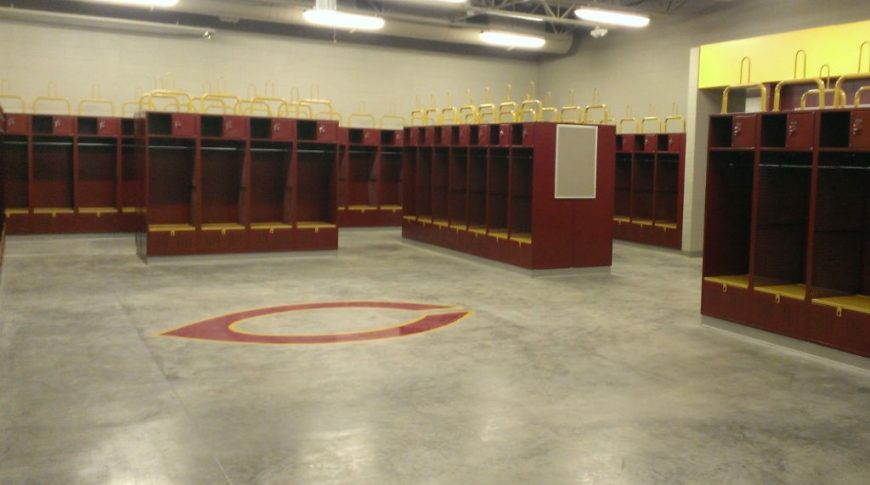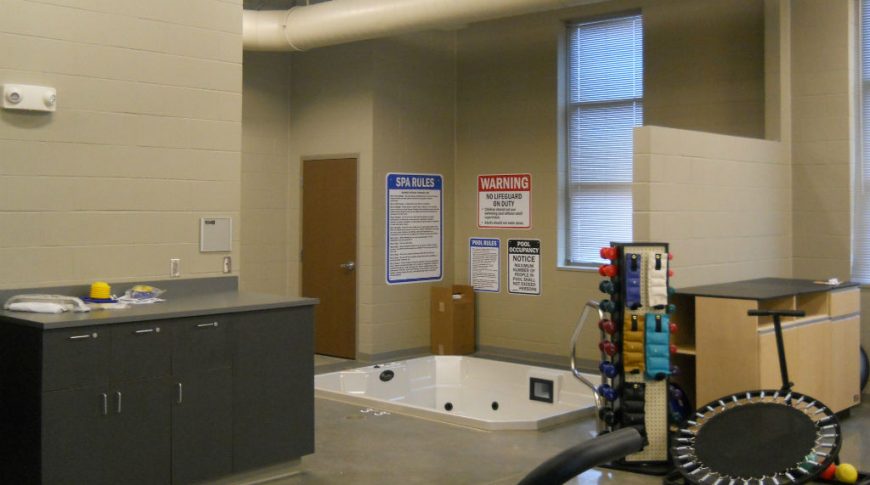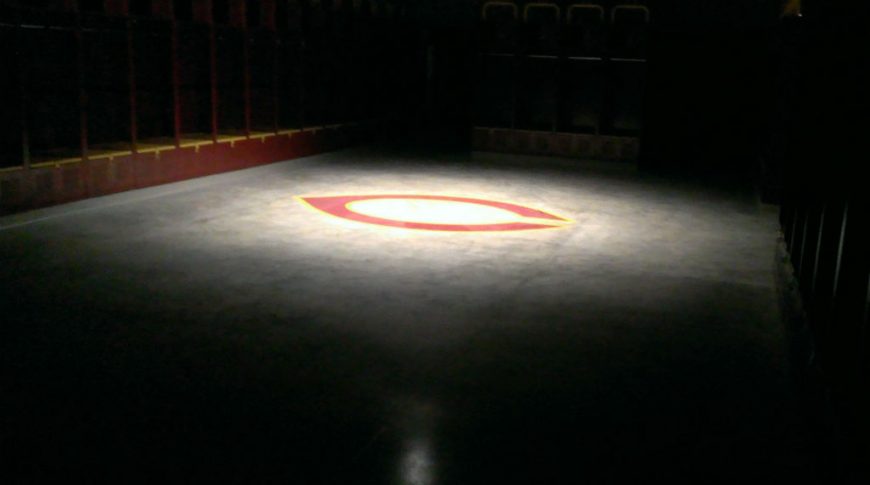Jake Christiansen Locker Room Facility – Elevating Concordia College Athletics
Completed in 2014, the Jake Christiansen Locker Room Facility at Concordia College in Moorhead, MN, provides a state-of-the-art athletic training and locker space for the college’s sports teams. Designed by Foss Architects and Interiors, this 11,650 SF facility was built to serve as a modern hub for football, baseball/softball, track and field, and soccer teams.
Innovative Design and Functional Spaces
The facility features high-end finishes, including stained and polished concrete floors throughout the majority of the space. The floor in the men’s locker room proudly displays the Concordia College logo at its center, reinforcing school pride.
The building includes:
- Men’s and Women’s Locker Rooms
- Coaches’ Office and Locker Room
- State-of-the-art Athletic Training Facility with a therapeutic cold tub
- Equipment Handling and Laundry Area
This new facility replaced an outdated locker room, providing modern amenities designed to meet the needs of today’s student-athletes. With dedicated spaces for each team, it also offers increased functionality and comfort, fostering team unity and performance enhancement.
A Modern Home for Concordia Athletics
Comstock Construction is proud to have played a pivotal role in bringing this cutting-edge facility to life. The Jake Christiansen Locker Room Facility is not just a place to change—it’s a space designed to support team cohesion, athletic excellence, and player wellness, elevating the experience for both athletes and coaches at Concordia College.
View other Athletic Facility buildings here.




