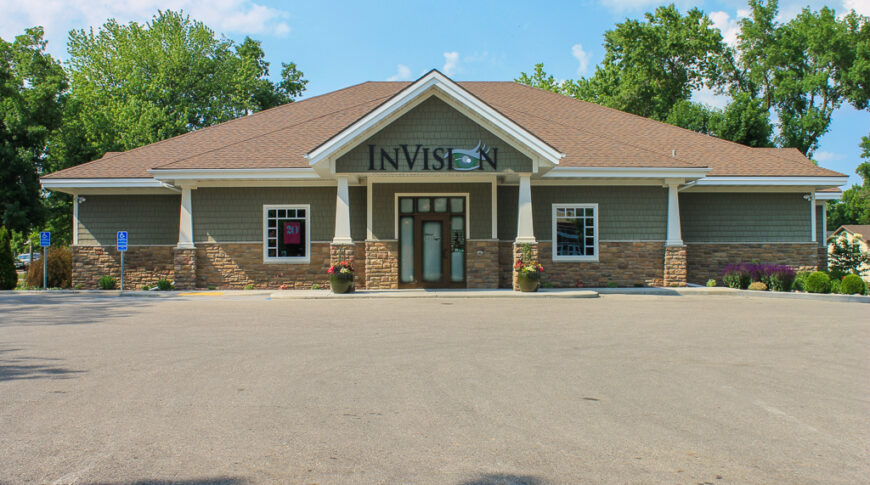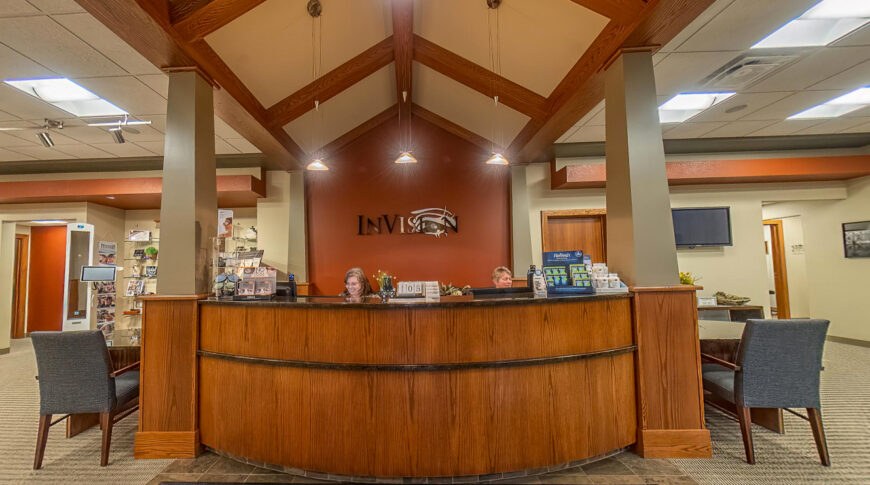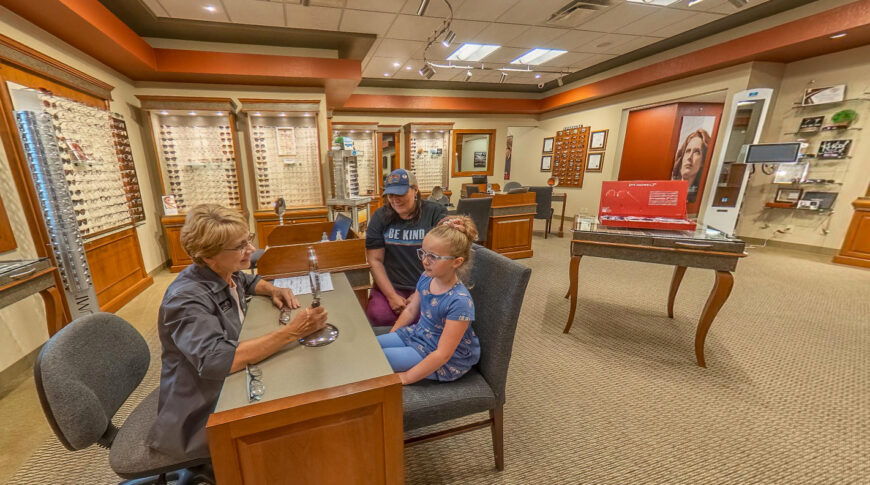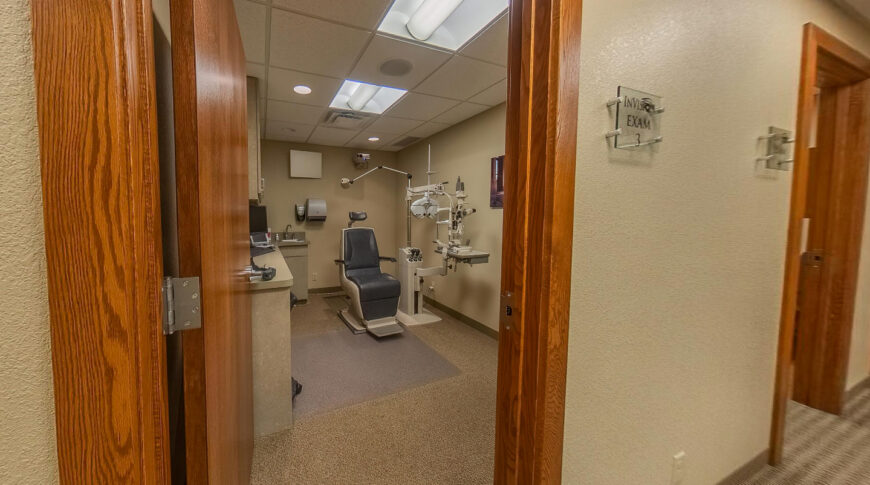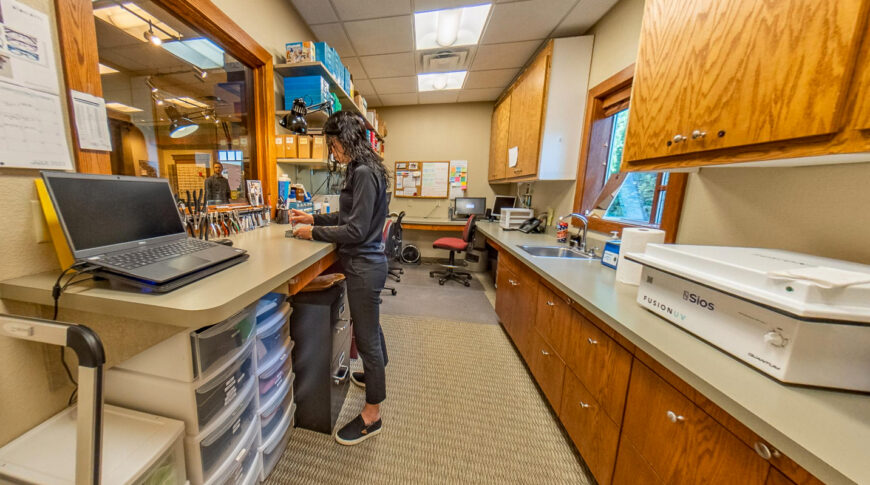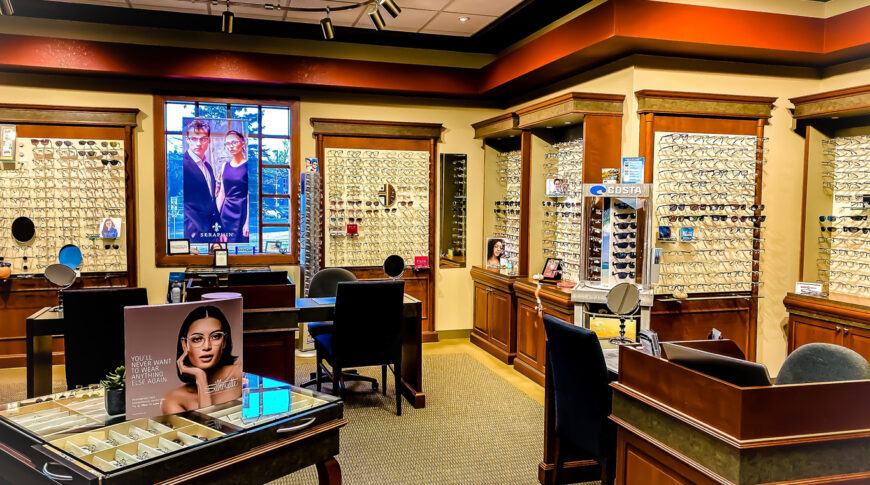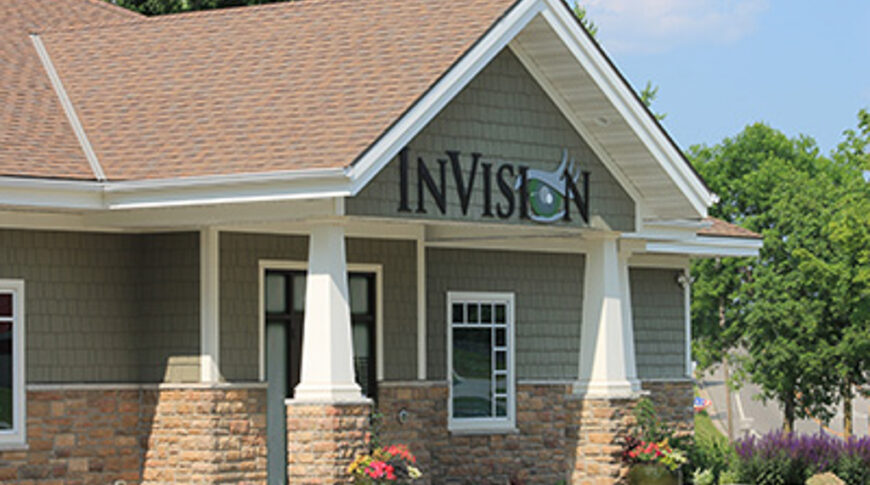InVision Eye Clinic Build in Fergus Falls, MN
In 2009, Comstock Construction partnered with InVision Eye Clinic in Fergus Falls, MN, to deliver a new, modern eye care facility. This wood-framed, two-story building was designed and built with both functionality and aesthetics in mind, ensuring a welcoming space for patients and staff.
Project Highlights
- 5,450 SF Main Level & 920 SF Second Floor – Designed for optimal patient flow and staff efficiency.
- Wood-Framed Construction – A cost-effective and durable design-build solution.
- High-End Finishes – Features cultured stone, marble countertops, and quarry tile accents for a modern, professional look.
- Comprehensive Eye Care Spaces Including:
- Reception & Waiting Areas
- Optical Display & Fitting Rooms
- Exam & Testing Rooms
- On-Site Lab & Dispensing Room
- Break Room & Private Offices
Building a Clearer Future in Eye Care
The InVision Eye Clinic project showcases Comstock Construction’s expertise in medical and commercial construction, delivering a space that enhances both patient experience and operational efficiency.
View other Commercial Construction projects here.

