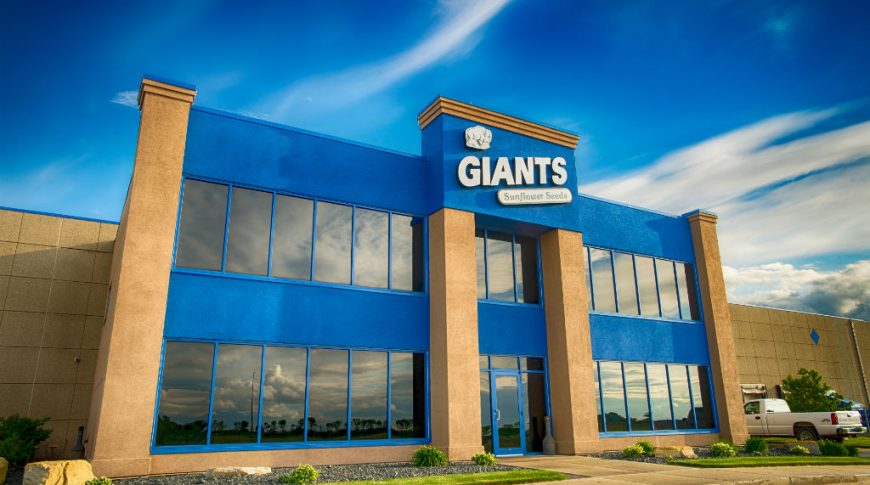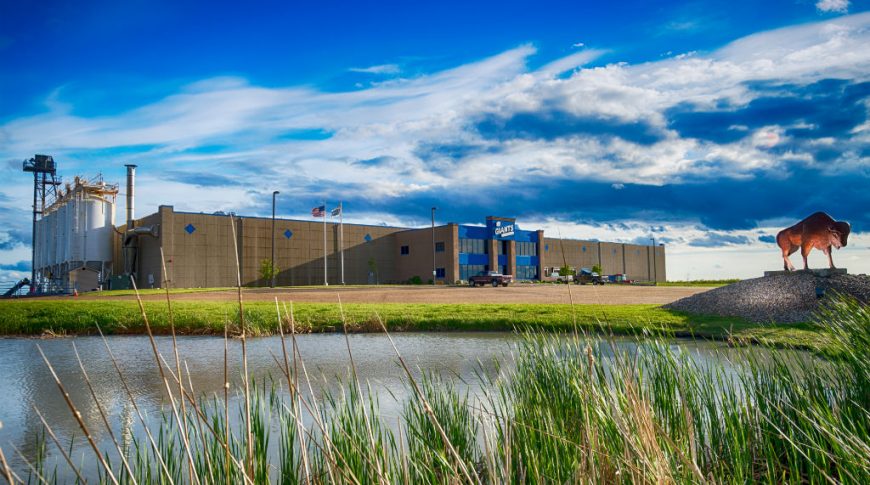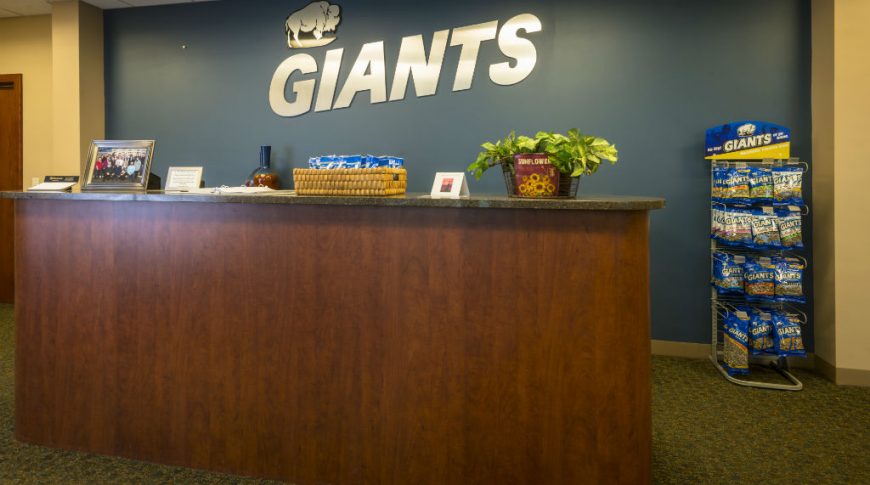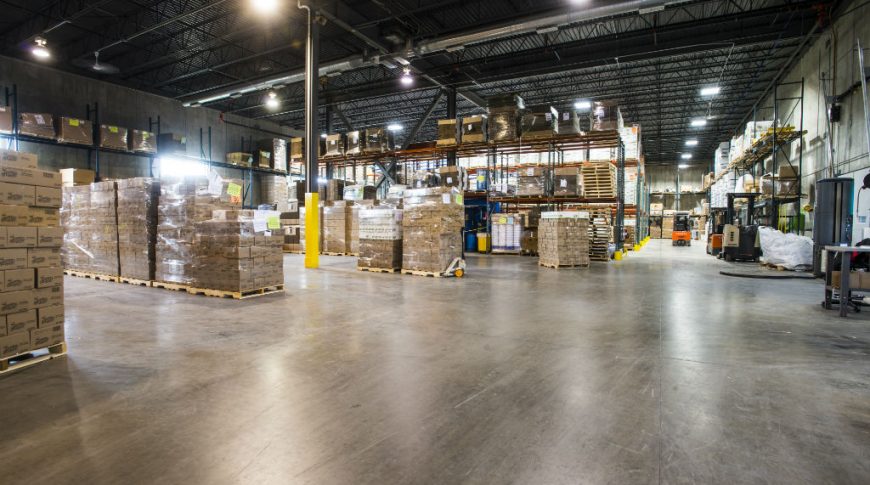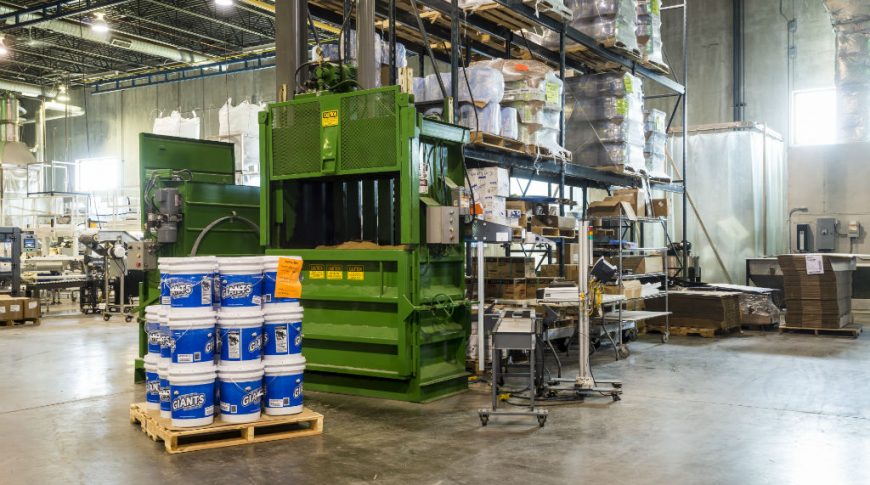Giants Snacks, Inc. – Expanding Production & Office Facilities for a Growing Brand
For nearly two decades, Giants Snacks, Inc. has been a family-owned leader in the snack industry, headquartered in Wahpeton, North Dakota. Known for its high-quality sunflower seeds and bold flavors, Giants Snacks has established partnerships with major league baseball teams such as the Colorado Rockies, Texas Rangers, Minnesota Twins, and San Francisco Giants. To support their growing operations, Comstock Construction has proudly partnered with Giants Snacks on multiple projects, expanding their production and office facilities to meet increasing demand.
Project Scope – New Office & Production Plant Construction
The initial project involved the construction of a two-story, 4,800-square-foot office building alongside a 25,000-square-foot production plant, designed to support both corporate operations and large-scale snack production.
- Office Building – A steel-framed structure featuring metal stud interior framing and drywall finishes, designed for durability and functionality.
- Production Plant – Constructed using precast concrete panels, ensuring a strong, efficient, and temperature-controlled environment for food manufacturing and processing.
2015 Expansion – Continued Growth & Design-Build Services
As Giants Snacks’ production demands increased, Comstock Construction was contracted again in 2015 for a 9,200-square-foot expansion of the existing production facility.
Precast Wall Panels – Matching the original construction for a seamless expansion.
A Seamless, One-Stop Solution with Design-Build
When Giants Snacks needed to expand, they turned to Comstock Construction’s design-build expertise to streamline the process. With this approach:
✔️ Comstock Construction managed all aspects of both the design and construction process, serving as the single point of contact.
✔️ The design team, subcontractors, and suppliers were hired and coordinated directly by Comstock, ensuring smooth communication and project efficiency.
✔️ The owner stayed involved while trusting Comstock to navigate logistics, budgeting, and scheduling, leading to a cost-effective and timely project completion.
Ongoing Partnership & Commitment to Excellence
Comstock Construction continues to support Giants Snacks’ growth with future expansion projects, helping them scale operations, enhance efficiency, and maintain their reputation for premium-quality snacks. We take pride in our longstanding relationship with Giants Snacks and our ability to deliver high-quality industrial and commercial construction solutions tailored to their business needs.
View other Retail Construction Projects here.

