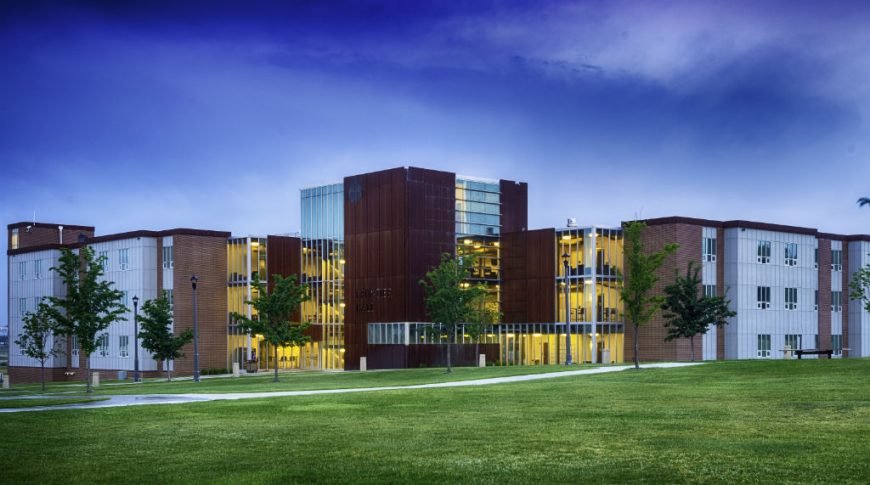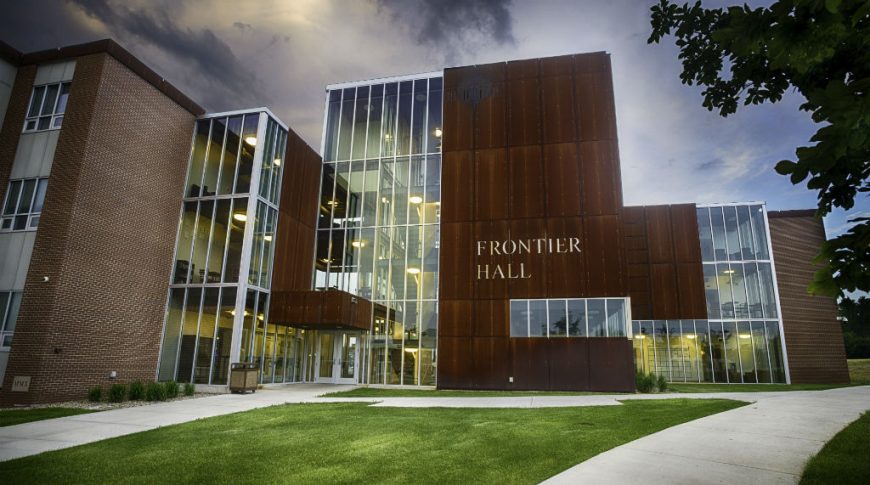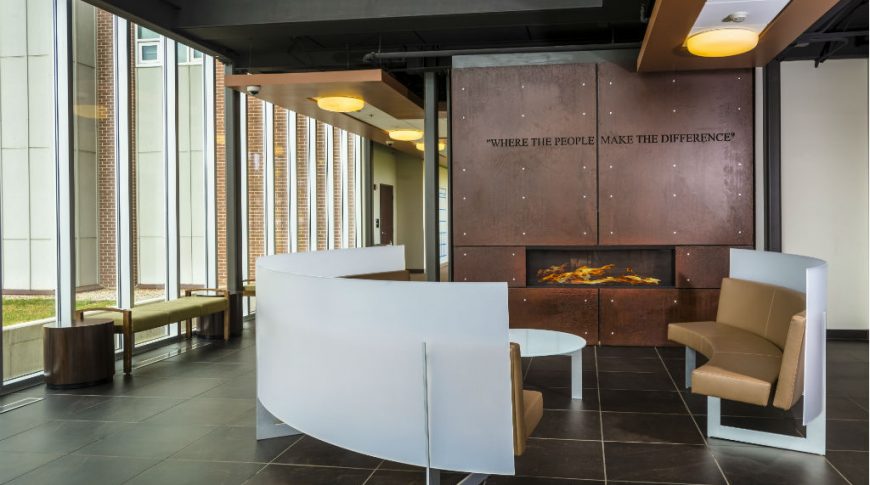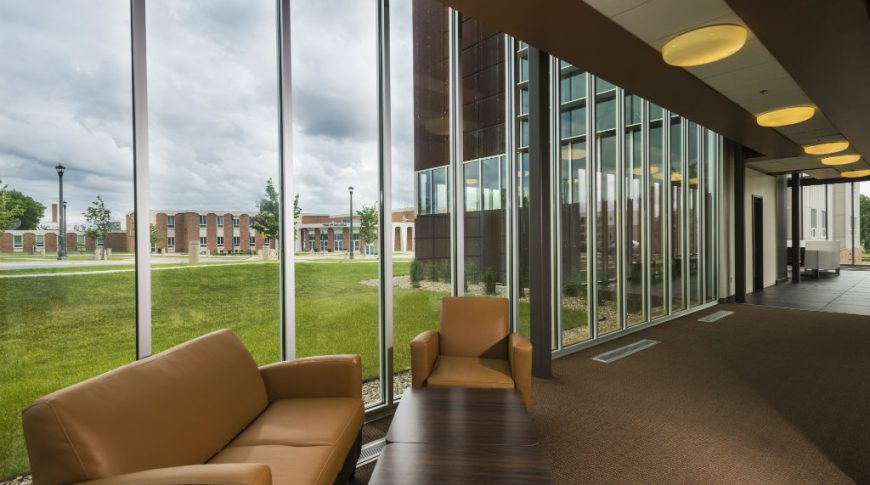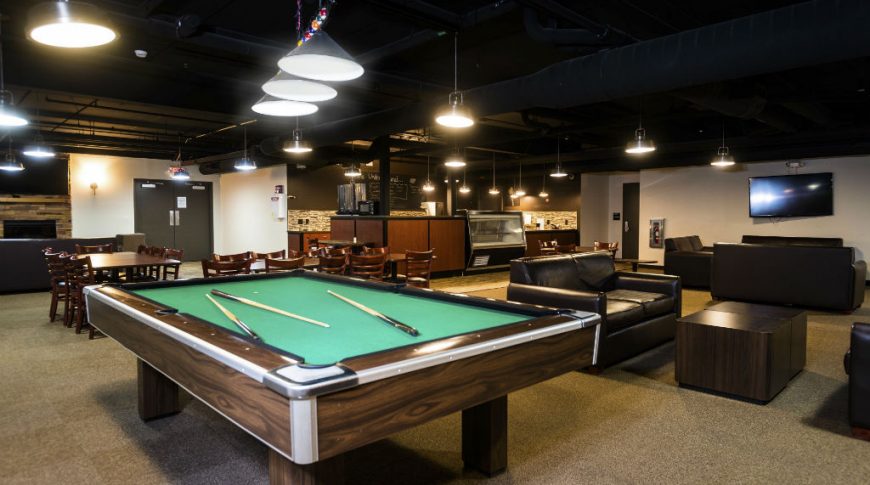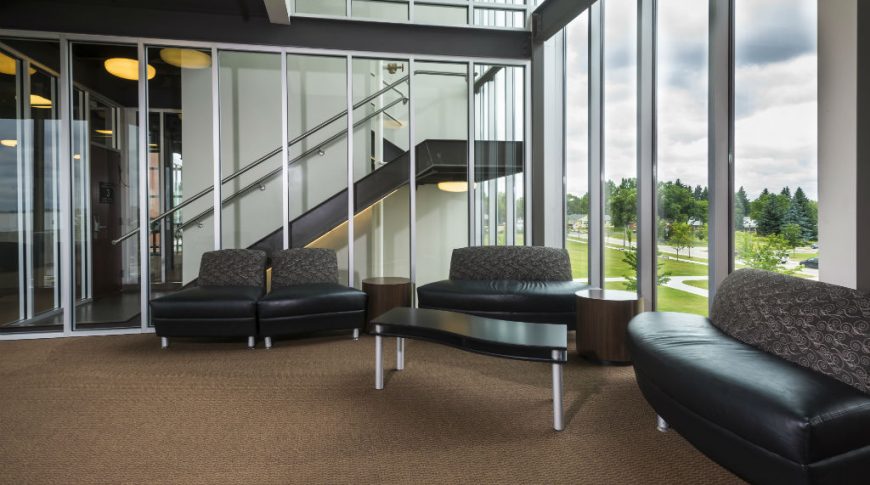Frontier Hall – Transforming Student Housing at Williston State College
In response to Williston, North Dakota’s rapid population growth, Williston State College sought to provide safe, functional, and dedicated student housing for its expanding student body. Comstock Construction partnered with JLG Architects to deliver Frontier Hall, a three-story, 170-bed residence hall spanning nearly 70,000 square feet. Completed in 2011, this award-winning facility became a cornerstone of the college’s long-term vision to enhance campus life and student recruitment.
A Solution to a Critical Housing Shortage
With Williston’s oil boom in 2010, housing shortages made it increasingly difficult for students to find stable accommodations. Many were left sharing overcrowded apartments or resorting to makeshift living situations in extreme weather conditions. Recognizing the need for a dedicated campus residence, Williston State College worked to establish a true campus community, with Frontier Hall serving as the first step in its master plan for growth and revitalization.
Designed for Community, Study, & Sustainability
Frontier Hall was designed to foster a sense of community while prioritizing student success. The central core of the building features three levels of open study space, an atrium with dramatic glass curtain walls, and a fourth-floor conference room for formal gatherings. The residence hall was strategically placed near academic buildings to enhance campus connectivity and create a more engaging student experience.
Sustainable & Award-Winning Design
The dormitory incorporates several sustainable features, including a green roof and a geothermal well field to improve energy efficiency. The project was even recognized with the Juror’s Choice Award at the North Dakota Design Conference, hosted by the North Dakota chapter of the American Institute of Architects (AIA).
Building a Stronger Campus for the Future
More than just a dormitory, Frontier Hall helped reshape the identity of Williston State College. By providing modern housing, gathering spaces, and study areas, the building laid the foundation for a more vibrant and welcoming campus, attracting students from across the region.
Comstock Construction is proud to have played a role in this transformational project, delivering a dynamic, future-ready living space that supports both student life and academic success.
View other Higher Education Projects here.

