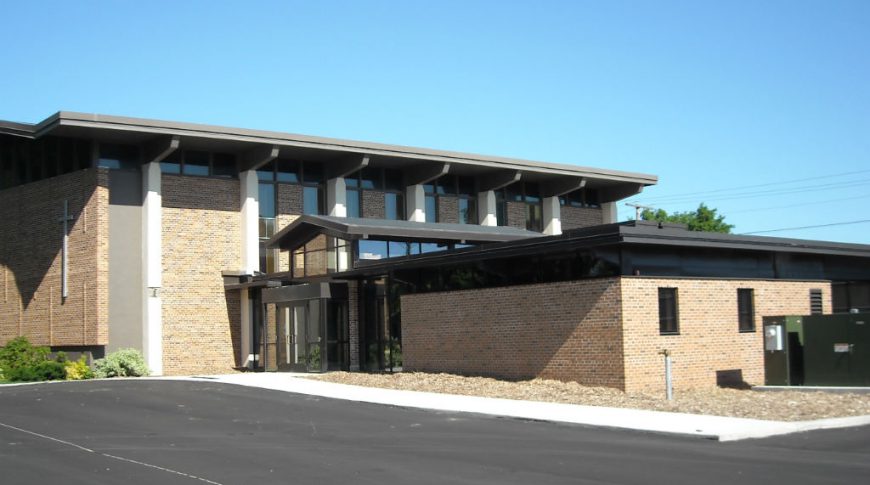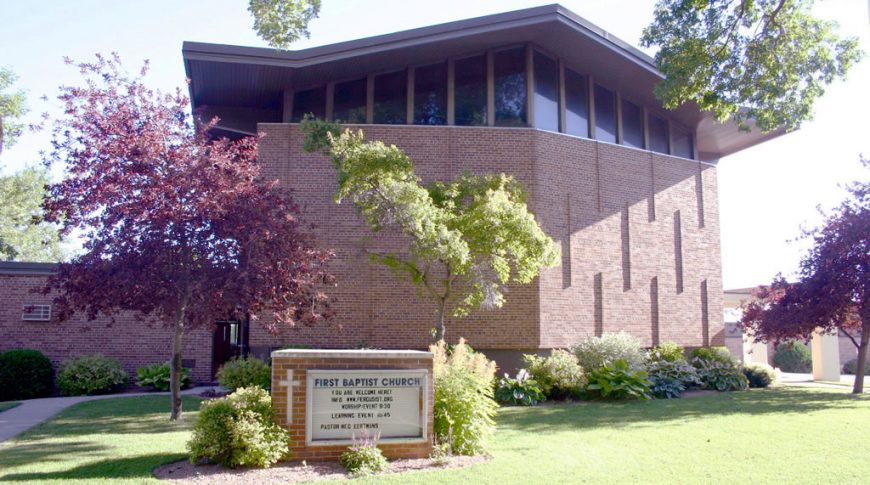A 4,900 SF addition and 9,500 SF interior remodel of the upper and lower levels of the existing church. The addition included a new narthex, meeting room, classrooms, lounge, coffee bar, and support spaces.
Project Description
PROJECT DETAILS
| Categories: | |
| Client: | First Baptist Church (Now CrossRoads Church) |
| Location: | Fergus Falls, MN |
| Surface Area: | 14,400 SF |
| Completed: | 2009 |
| Architect: | Shultz + Associates Architects |


