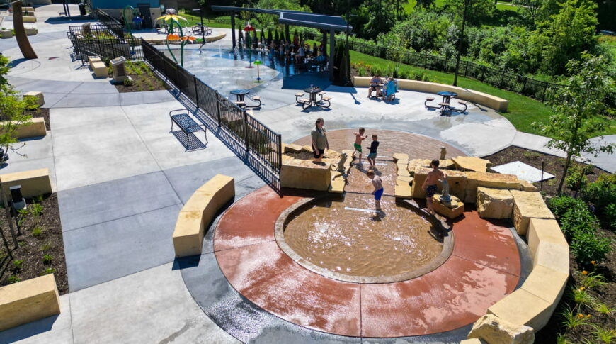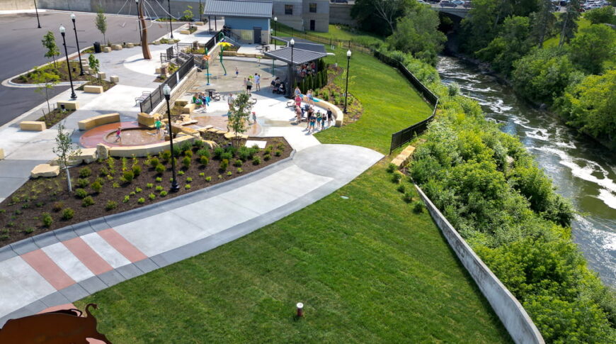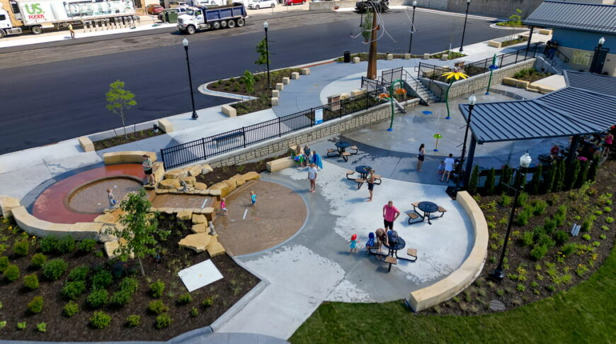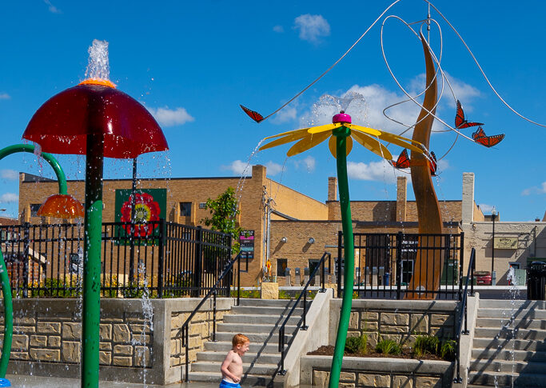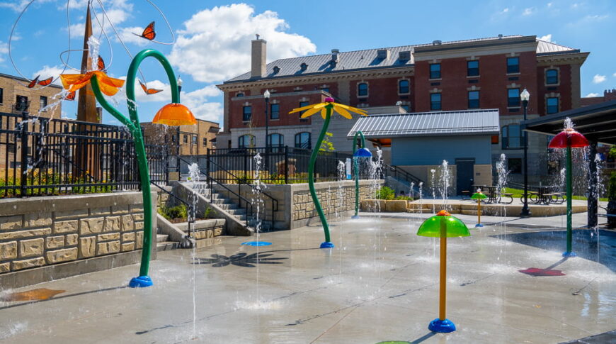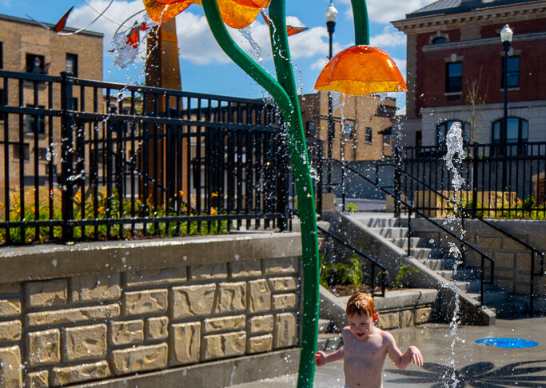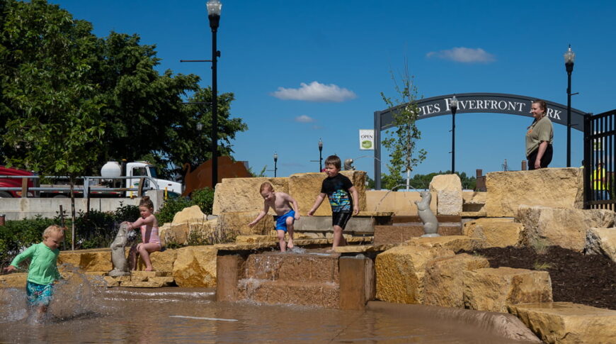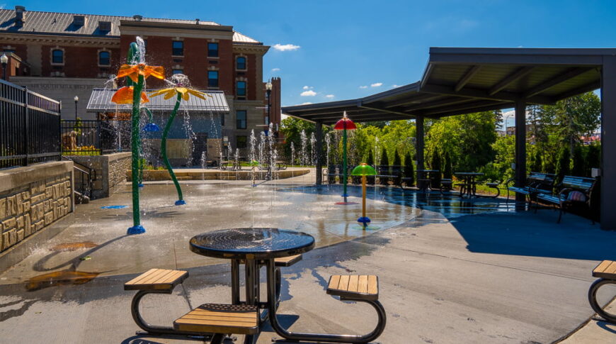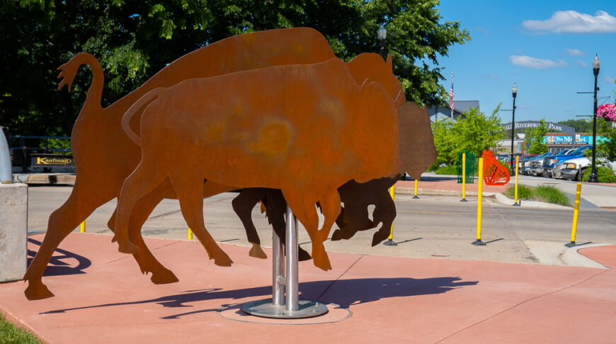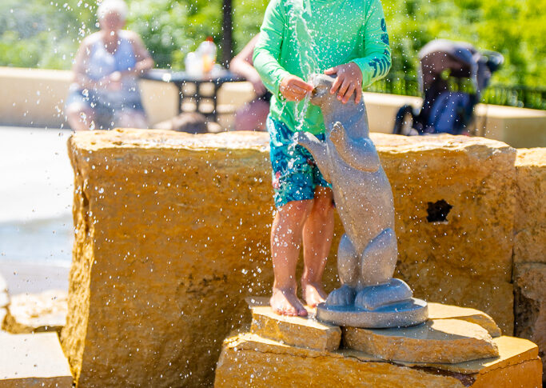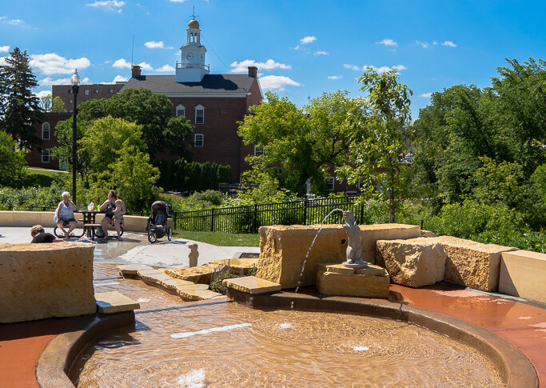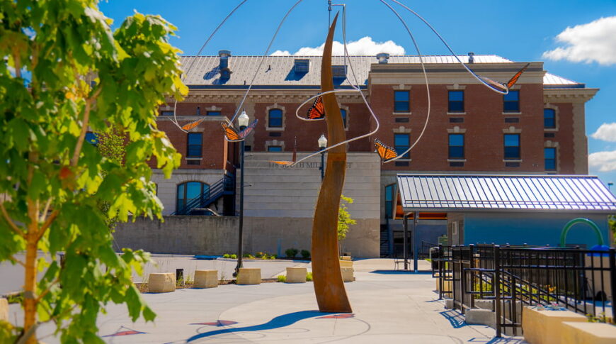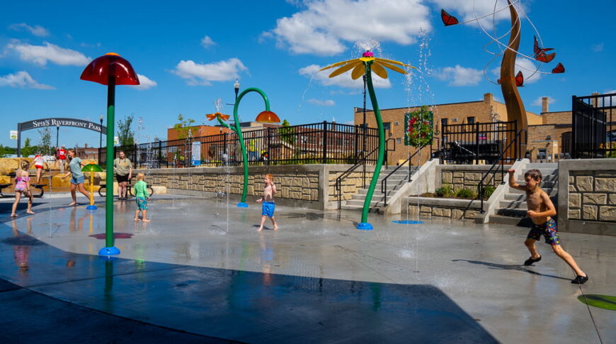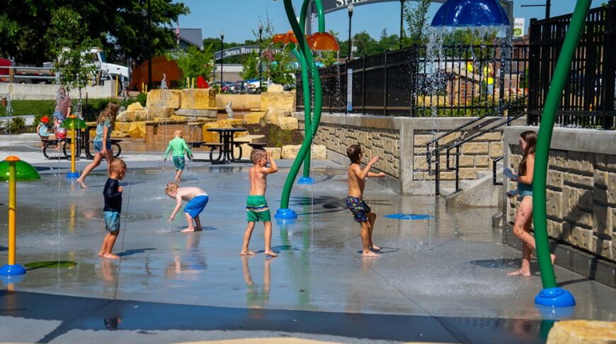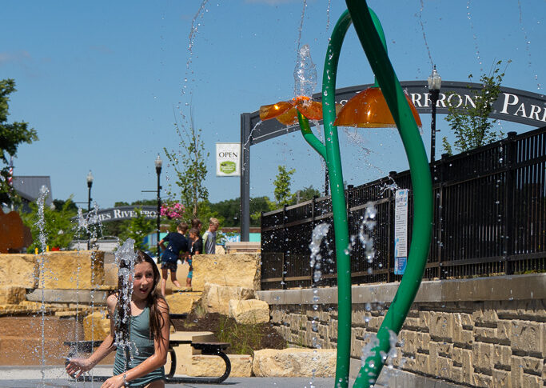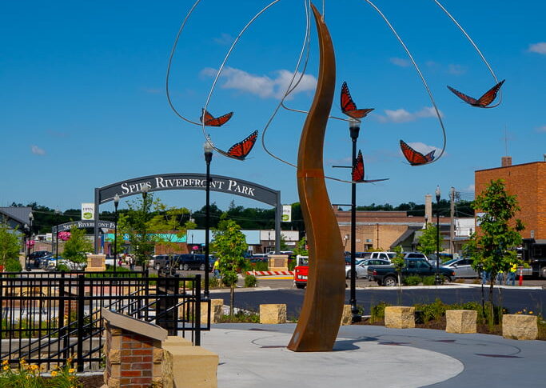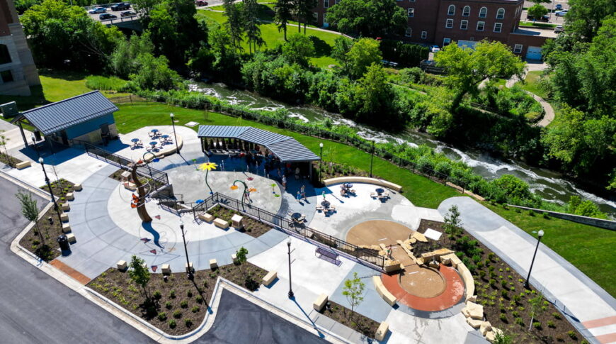Fergus Falls Splash Pad Improves Downtown Riverfront
Phase II of the Fergus Falls Downtown Riverfront Improvements Project has officially commenced, marked by the grand opening of a new splash pad. This project aimed to redevelop the downtown area and upgrade deteriorating infrastructure, seamlessly integrating with Phase I of the adjacent Riverfront Improvements Project at Spies Riverfront Park.
The enhancements, designed and engineered by Bolton & Menk, provide the community with additional amenities, including a splash pad and improved walking and biking path access. These improvements not only enhance the aesthetics of the downtown area but also boost local business by offering a new attraction for the community. This initiative is part of the city’s ongoing plan to revitalize the downtown area.
Features of the New Splash Pad Area
- Splash Pad: Free access with jets, spray features, wading pools, and fountains.
- Public Art: Custom sculptures enhancing the landscape.
- Seating and Picnic Areas: Pergola with ample seating, picnic tables, and built-in rock formation seating.
- Walking/Biking Paths: Improved access for pedestrians and cyclists.
- Facilities: New restroom and changing structure for visitors’ convenience.
- Scenic Views: Breathtaking views of the Otter Tail River and the historic City Hall.
Scope of Work
As prime general contractor, we oversaw every aspect of the project work, including:
- Dirtwork to prep the ground
- Parking lot grading, paving, and striping
- Sidewalk laying
- Fencing by the river
- Splash pad installation
- Wading pool with waterfall creation
- Shade pavilion placement
- Landscaping
- Picnic and seating area placement
Self-Performed Work
Additional to the work we project managed, we also self-performed the following tasks on this project:
- Construction of the restrooms and mechanical building
- Setting of all metal railings
- Concrete foundations including rock-liner panels
The new development promises to make downtown Fergus Falls a more vibrant, attractive, and enjoyable place for residents and visitors alike. Read more about the project’s story here.
View more successful community building projects here.

