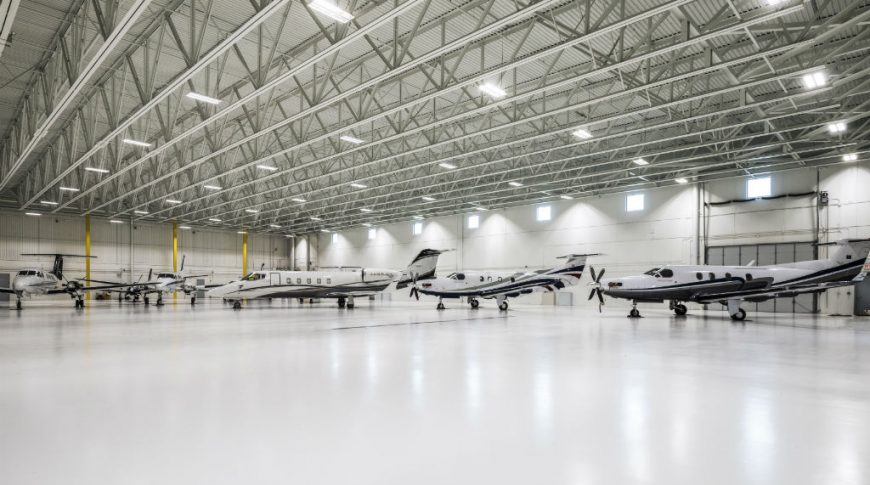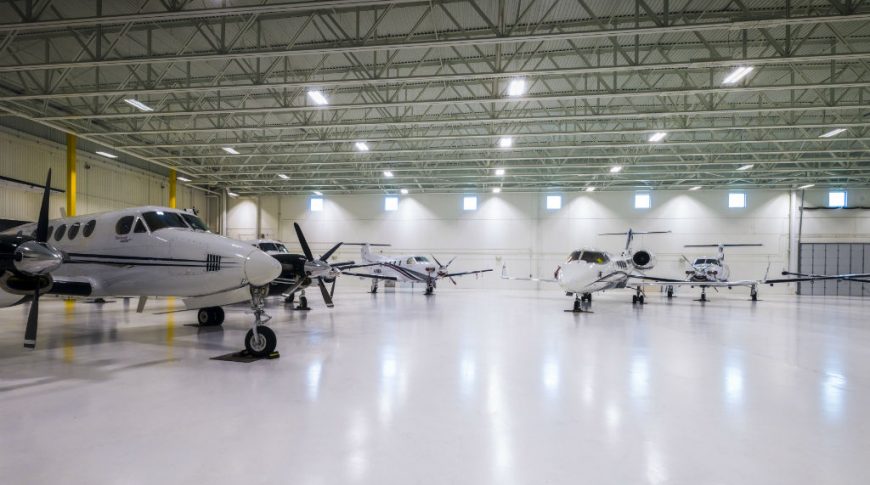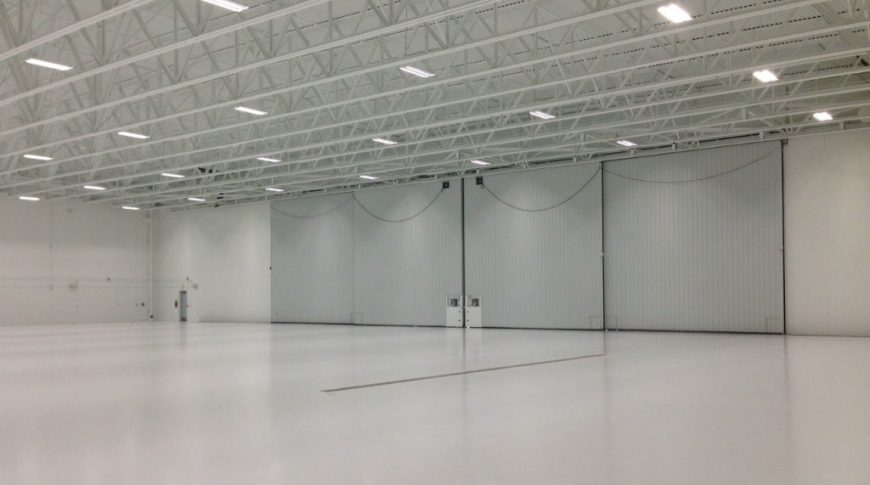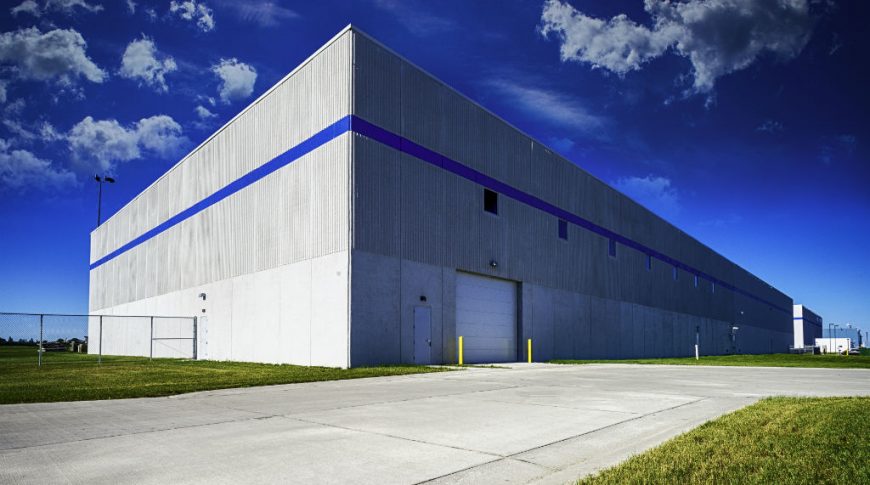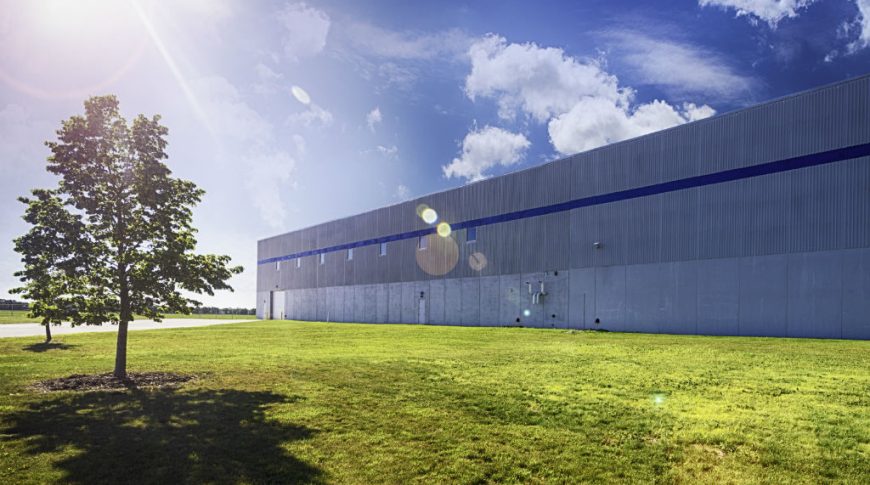Fargo Jet Center’s Echo Hangar – Expanding Aviation Facilities with Expert Commercial Construction
In 2015, Comstock Construction partnered with Foss Architecture & Interiors to build the Echo Hangar at Fargo Jet Center, a 30,000 SF expansion seamlessly connected to an existing hangar. This commercial construction project required precision engineering and high-performance materials to accommodate large aircraft, aviation operations, and maintenance needs.
Advanced Construction Methods for Aviation Facilities
The Echo Hangar was built using slab-on-grade construction, ensuring a strong, level foundation capable of supporting heavy aircraft loads. The structure incorporated precast wall panels, carefully matched to the existing hangar’s exterior, providing aesthetic continuity and long-term durability.
The hangar’s bar joist roof system, spanning over 208 feet, was engineered for maximum structural integrity while maintaining a clear, unobstructed interior. This design allows for flexibility in aircraft storage and maintenance, making the space highly functional for aviation professionals.
Key Features of the Echo Hangar Construction:
- 30,000 SF expansion connected to an existing aviation facility
- Slab-on-grade foundation for durability and load-bearing capacity
- Precast concrete wall panels for strength, insulation, and visual consistency
- Bar joist roof structure spanning 208 feet, maximizing open interior space
- High-performance materials designed for longevity and low maintenance
Optimized Commercial Construction for Aviation & Industrial Use
As a leader in commercial construction, Comstock Construction understands the unique requirements of aviation, industrial, and large-scale commercial projects. Our expertise in precast concrete construction, slab-on-grade foundations, and engineered steel structures ensures that facilities like the Fargo Jet Center Echo Hangar meet strict industry standards while remaining cost-effective and operationally efficient.
Whether constructing aviation facilities, industrial buildings, or commercial expansions, Comstock Construction delivers precision-built, high-performance structures that support the growing demands of businesses and industries.
View more Commercial Construction projects here.

