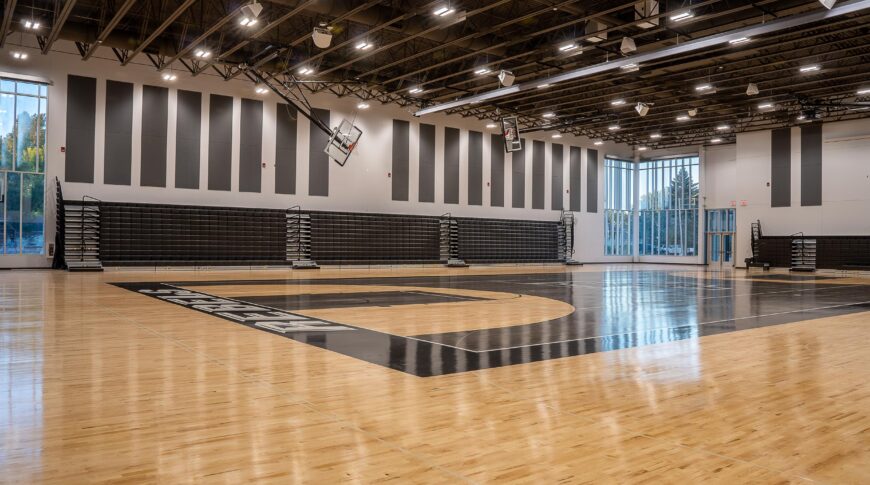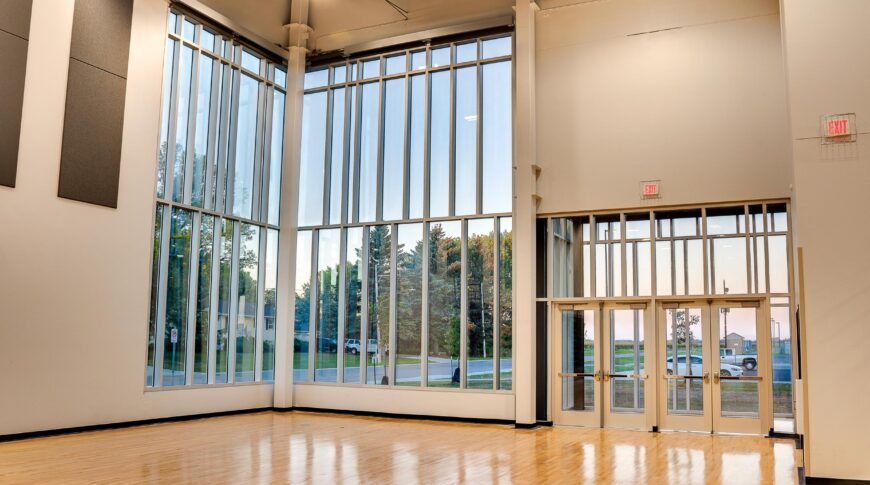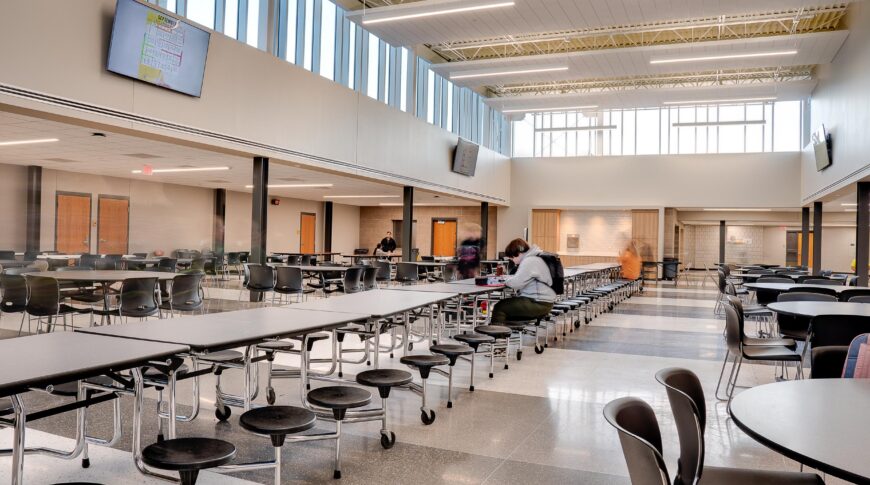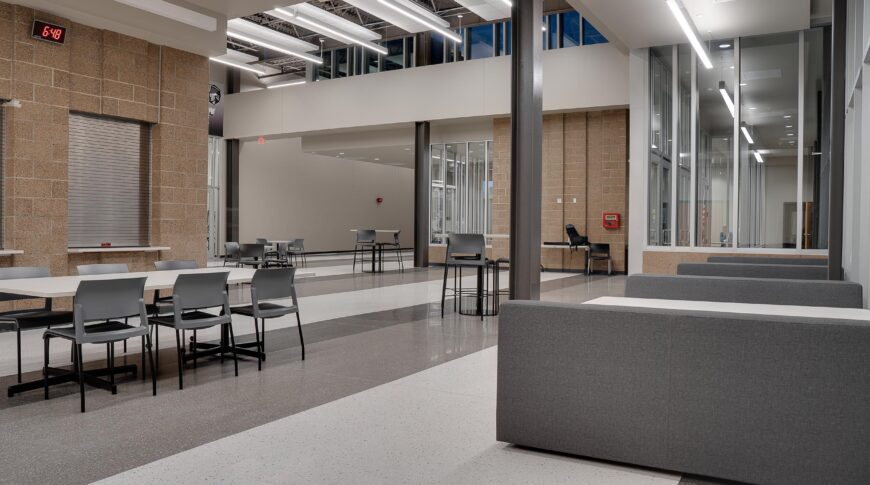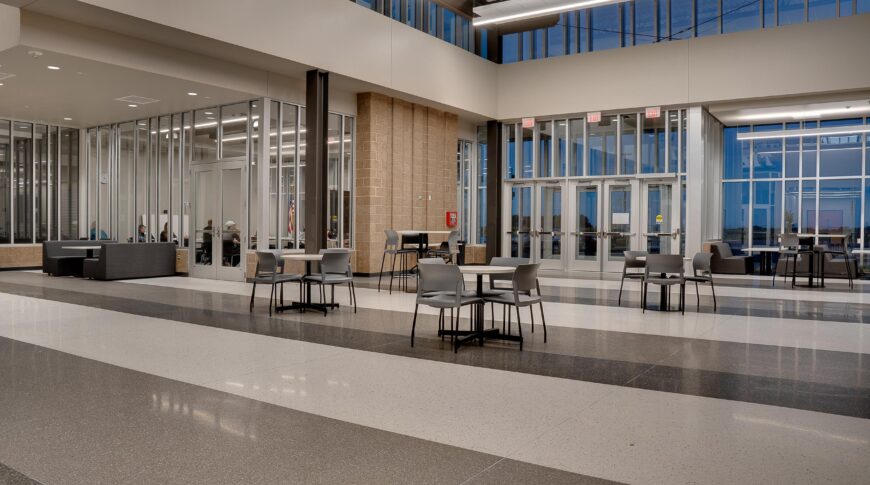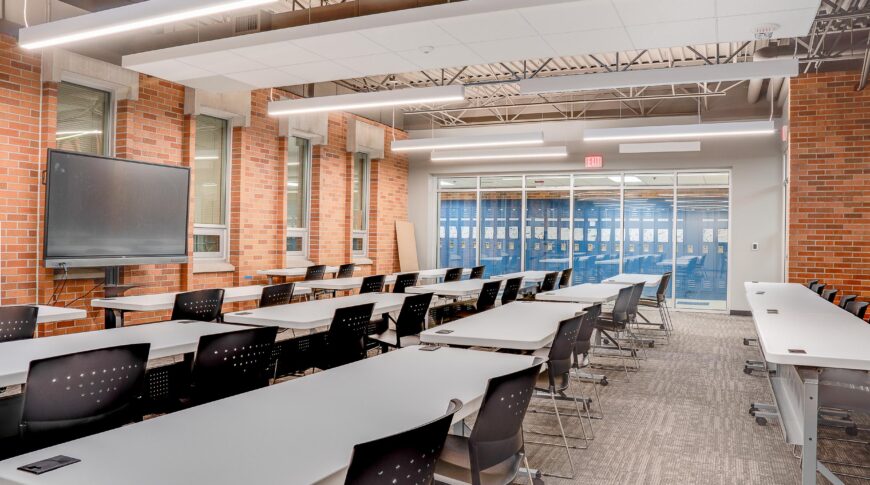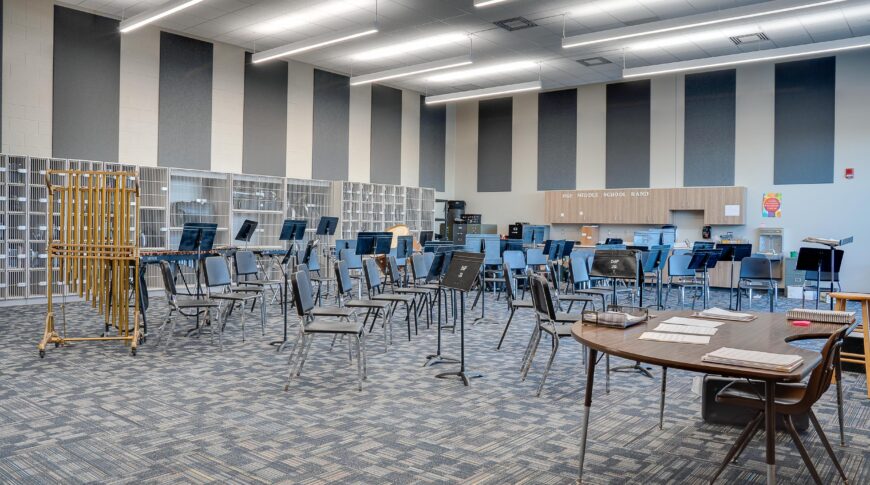DGF School Improvements – Expanding & Modernizing Learning Environments
Comstock Construction is proud to have partnered with DGF Schools to deliver a 157,862-square-foot addition and remodel spanning two campuses in Dilworth, MN, and Glyndon, MN. This large-scale K-12 school construction project was designed by JLG Architects to enhance educational spaces, improve student safety, and expand athletic and arts facilities to meet the growing needs of the district.
Project Scope – Enhancing Education Across Two Campuses
This multi-site school expansion and renovation focused on upgrading learning environments, athletic facilities, and security measures at both Dilworth and Glyndon schools:
Glyndon School Additions & Upgrades
- New Competition Gym – Providing a modern athletic facility for school sports and events
- State-of-the-Art Science Labs – Enhancing STEM education and hands-on learning experiences
- Performing Arts Suite – Supporting theater, music, and creative expression
Dilworth School Additions & Upgrades
- Two-Station Gym – Expanding recreational and athletic opportunities for students
- Dedicated Art Space – Encouraging creative learning and artistic development
Both School Upgrades
- Larger Cafeteria Spaces & Serving Lines – Increasing efficiency and capacity for meal services
- Flexible Learning Spaces – Incorporating 21st-century educational environments with collaborative, adaptable learning areas
- Upgraded Main Entry Security Systems – Ensuring safe and controlled access to school buildings
- Improved Drop-Off & Pick-Up Layouts – Enhancing traffic flow and student safety
Delivering Modern, Future-Ready Schools
This comprehensive school renovation and expansion ensures that DGF Schools can continue to provide high-quality education in a safe, modern, and adaptable learning environment. By integrating flexible learning spaces, enhanced security, and new athletic and arts facilities, this project supports both academic excellence and extracurricular growth for students.
At Comstock Construction, we are dedicated to building educational facilities that foster learning, creativity, and community engagement. The DGF School Improvements Project exemplifies our commitment to delivering innovative school construction solutions that serve students for generations to come.
See more Educational Construction projects here.

