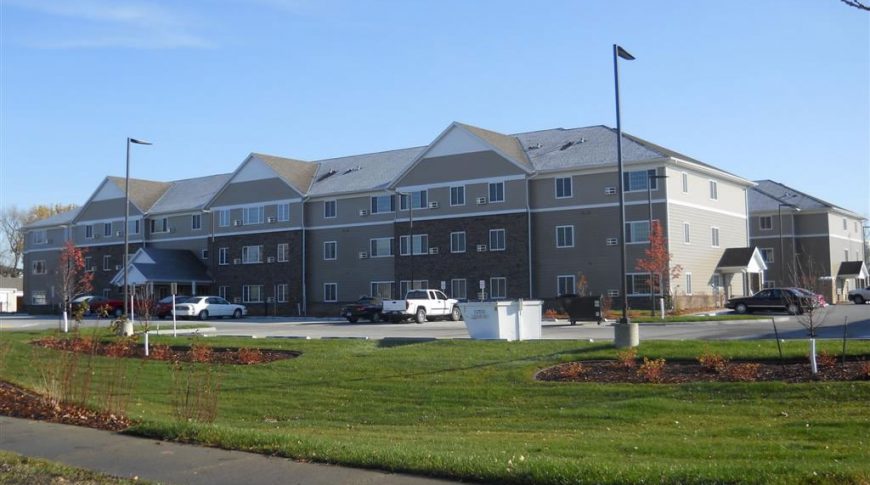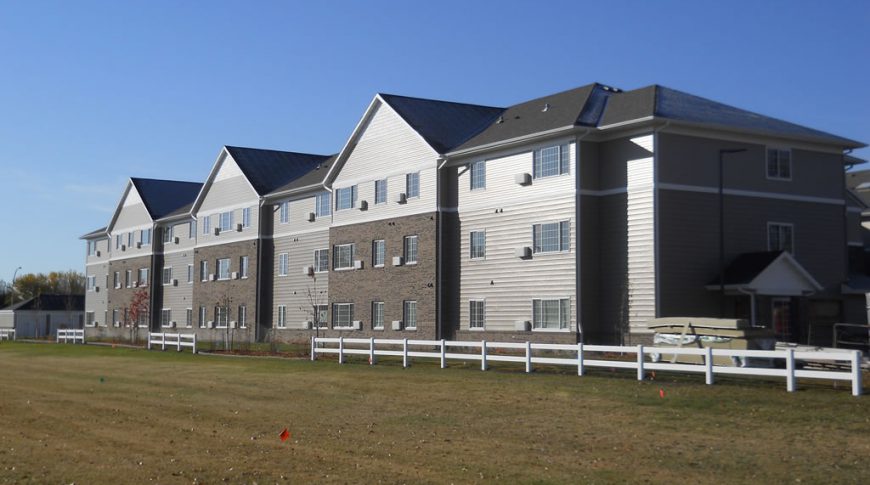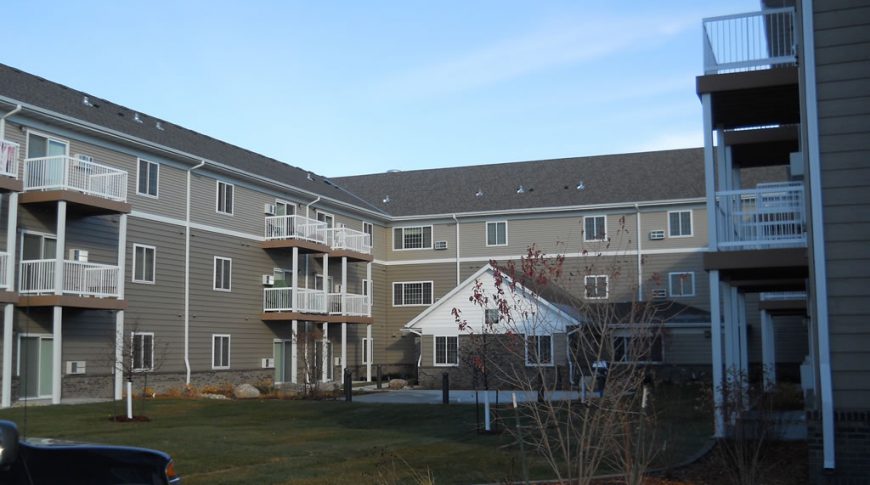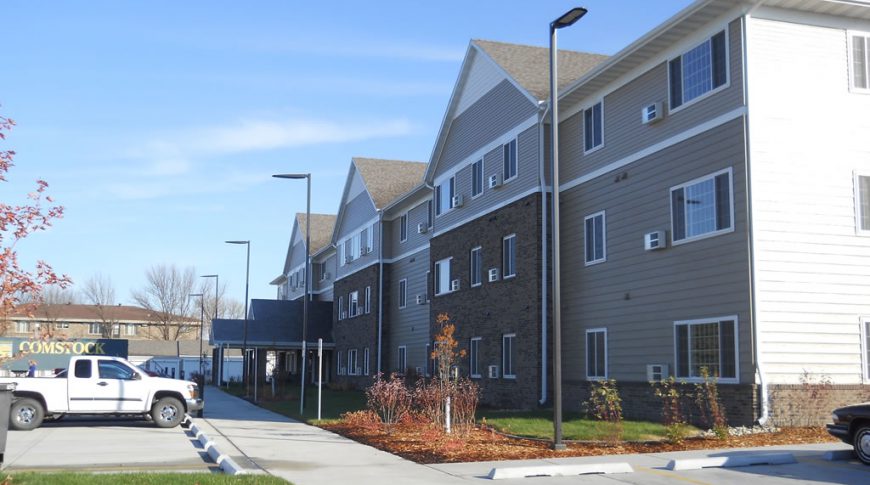Crossroads Senior Living Community – Excellence in Senior Living Construction
In 2012, Comstock Construction completed the Crossroads Senior Living Community in Fargo, ND, in partnership with EAPC Architects. This three-story, 81-unit senior living facility was built to provide comfortable, high-quality apartment-style living for seniors, with a focus on community, accessibility, and long-term functionality.
A Purpose-Built Senior Living Facility
The Crossroads Senior Living Community offers one-, two-, and three-bedroom apartments, ensuring residents have a variety of housing options to meet their needs. The facility also includes carefully designed common areas to foster an engaging and supportive environment, featuring:
- A spacious community room with a full kitchen for social gatherings and events.
- An on-site exercise room to promote senior wellness and mobility.
- A library and hair salon to enhance convenience and quality of life.
- A guest suite for visiting family members.
- An inviting outdoor patio area for relaxation and fresh air.
A Multi-Phase Approach for Seamless Construction
The project was completed in two phases to ensure a smooth transition for residents and staff:
- Phase I: Construction of the west housing wing and central connector.
- Phase II: Completion of the east housing wing, finalizing the facility.
Why Choose Comstock Construction for Senior Living Facilities?
Experts in Senior Living & Housing Construction
With decades of experience in commercial housing construction, Comstock Construction has a proven track record of delivering functional, modern, and resident-friendly senior living facilities. Our expertise ensures that every project is designed for safety, accessibility, and long-term value.
Local Partnerships for Community Growth
We prioritize working with local subcontractors and vendors, boosting the regional economy while ensuring high-quality craftsmanship. Our strong relationships with industry partners allow us to maintain efficient timelines and cost-effective solutions.
Transparent Pricing & Project Management
We believe in open communication and full transparency from project inception to completion. Our approach guarantees:
- Accurate cost projections with no hidden fees.
- Strict adherence to construction schedules.
- Collaboration with owners and stakeholders for seamless execution.
Ongoing Support Through Our Service Division
Comstock Construction is committed to the long-term success of every facility we build. That’s why we offer Facility Services to help maintain your facility for the lifetime of its use. From repairs to remodels to refreshes, our Service Division delivers.
A Trusted Partner in Senior Living Construction
Building senior living facilities requires expertise, precision, and a deep understanding of resident needs—and that’s exactly what Comstock Construction delivers. With our experience, local involvement, and commitment to quality, we ensure that facilities like Crossroads Senior Living Community provide a comfortable and engaging environment for seniors for years to come.
For a trusted leader in Senior Living Facility Construction, choose Comstock Construction—where quality, transparency, and long-term value come first.




