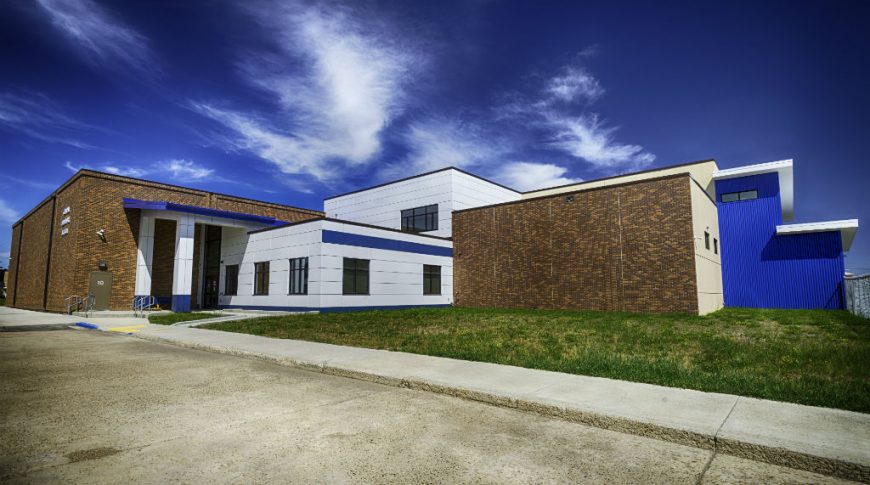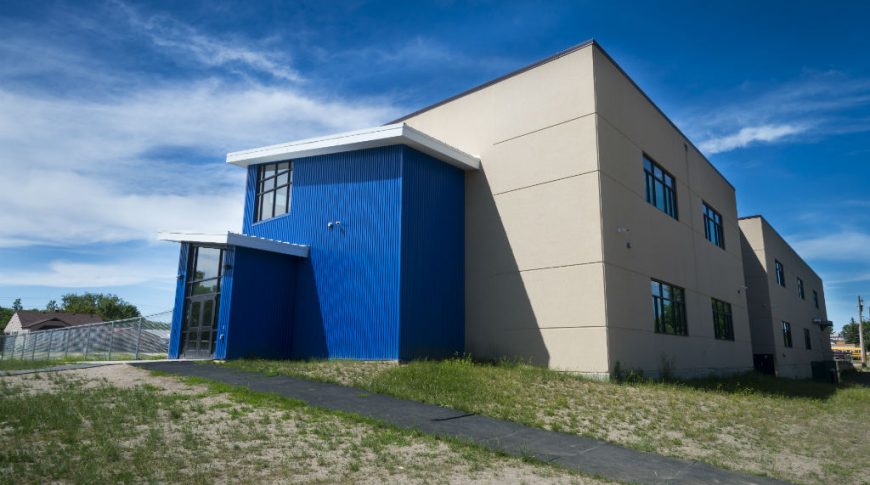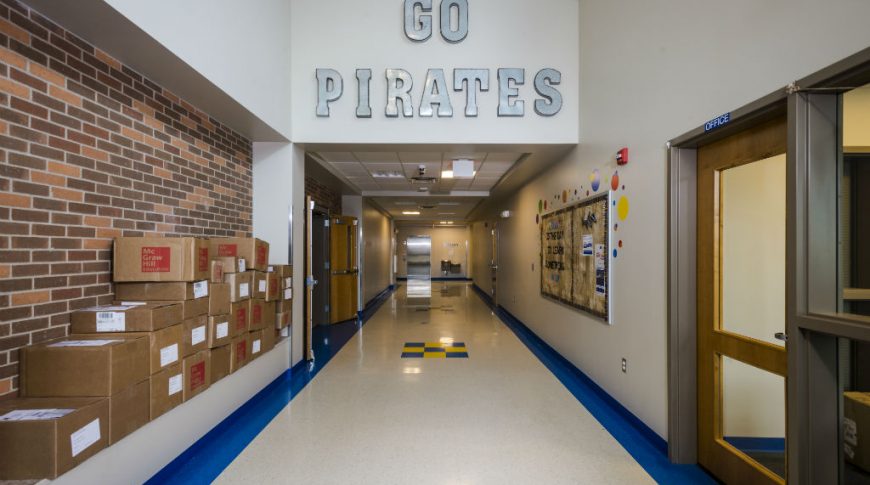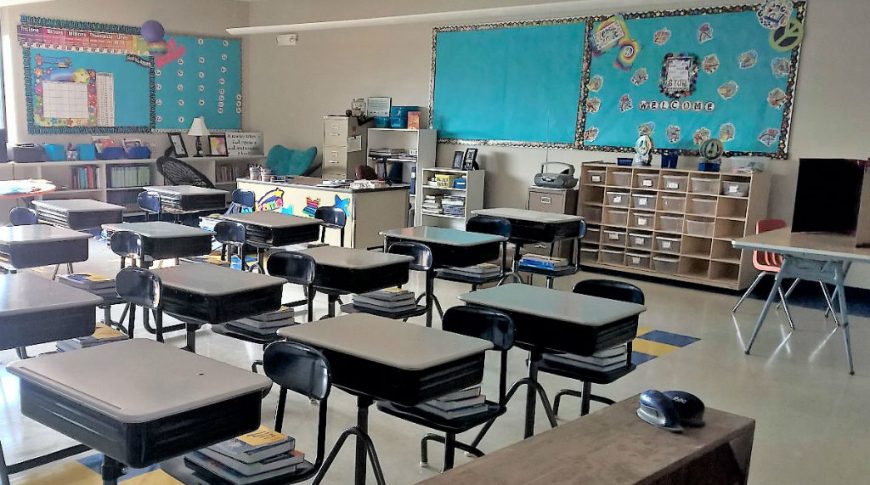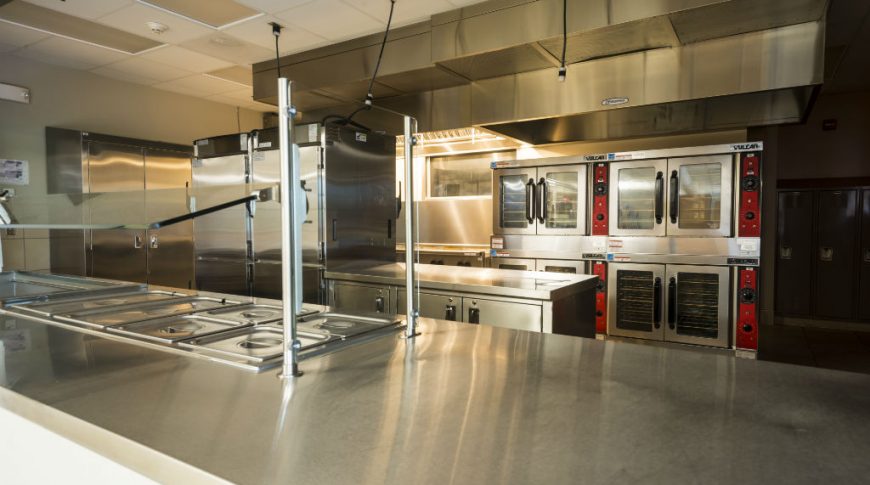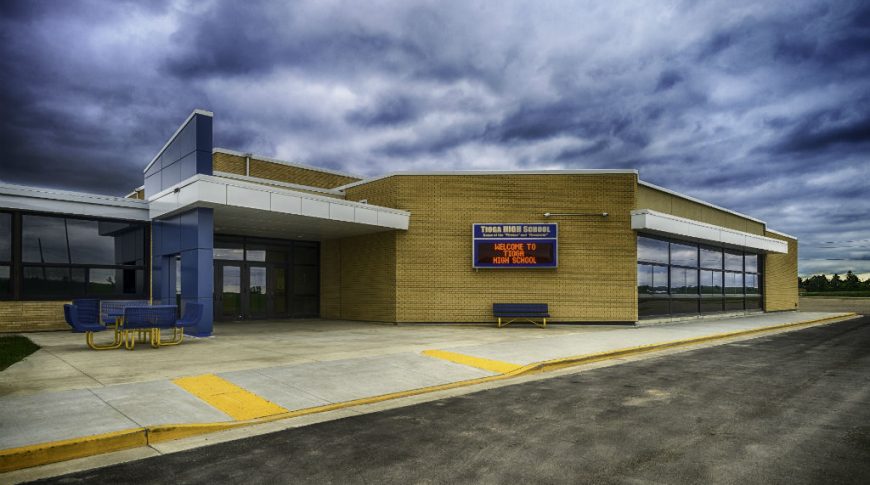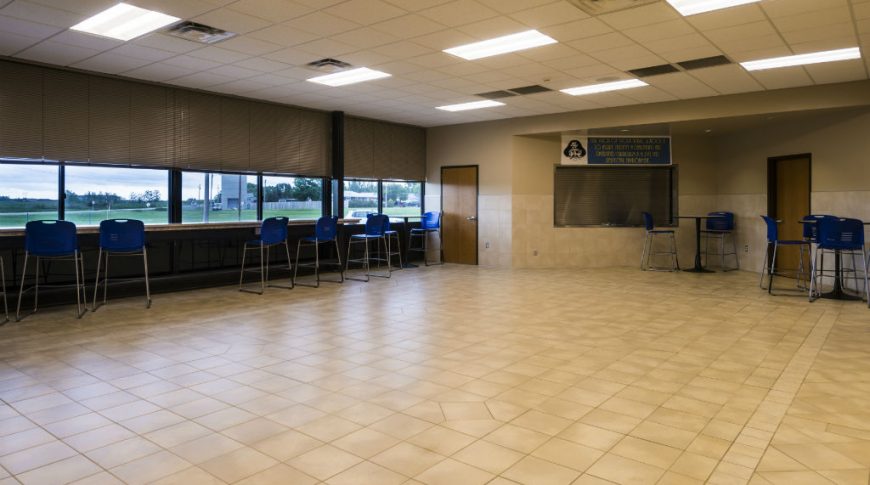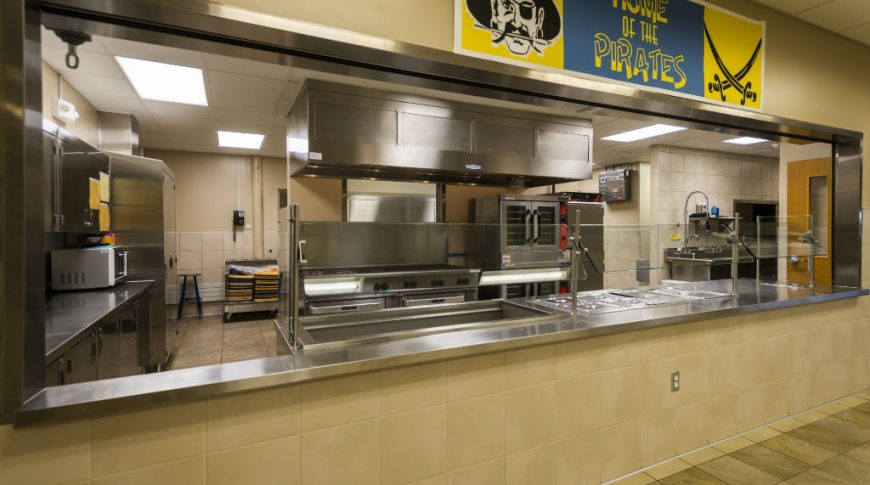Tioga Public Schools Additions – Advancing Rural Education Construction in North Dakota
In 2015, Comstock Construction collaborated with EAPC Architects and the Tioga Public School District to enhance educational facilities in Tioga, ND. These school expansions were designed to accommodate growing student enrollment and provide modern, functional learning environments. By expanding both Central Elementary School and Tioga High School, this project reinforced Comstock Construction’s commitment to rural education construction—ensuring that even small communities have access to state-of-the-art educational facilities.
Expanding Central Elementary for Future Learning
The two-story, 24,949 SF elementary school addition was designed to enhance both academic and operational spaces, featuring:
- A new, modern kitchen and cafeteria to support student nutrition needs
- An expanded administration suite for improved school operations
- General classrooms, as well as dedicated music and science classrooms to foster specialized learning
- A small remodel within the existing elementary school, which included:
- New doors and updated restrooms
- A redesigned computer room for technology-driven learning
Enhancing Tioga High School for Students and Events
To better serve high school students and the greater Tioga community, the 2,615 SF high school addition focused on student dining and event accommodations, including:
- An expanded kitchen and cafeteria to meet growing student needs
- A new concessions area to better serve athletic events and school functions
Strengthening Rural Education Through Smart School Construction
Comstock Construction understands the unique challenges of rural education construction. Schools in smaller communities must maximize space, resources, and efficiency while still delivering modern, high-quality learning environments.
With years of experience in school construction across North Dakota, South Dakota, and Minnesota, Comstock Construction is proud to support rural education infrastructure—ensuring that students in communities like Tioga have access to safe, innovative, and functional educational facilities for generations to come.

