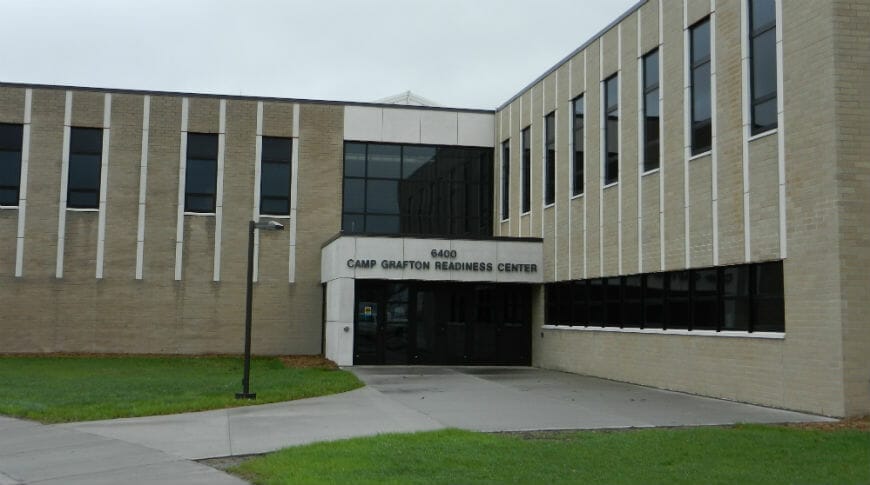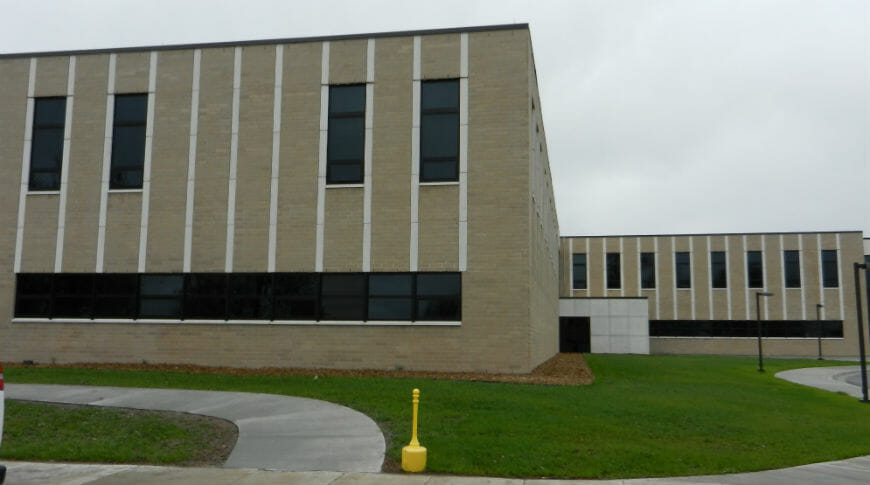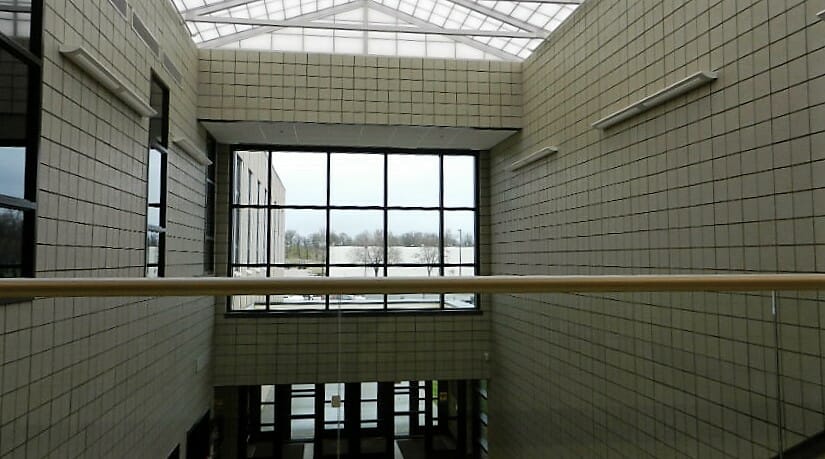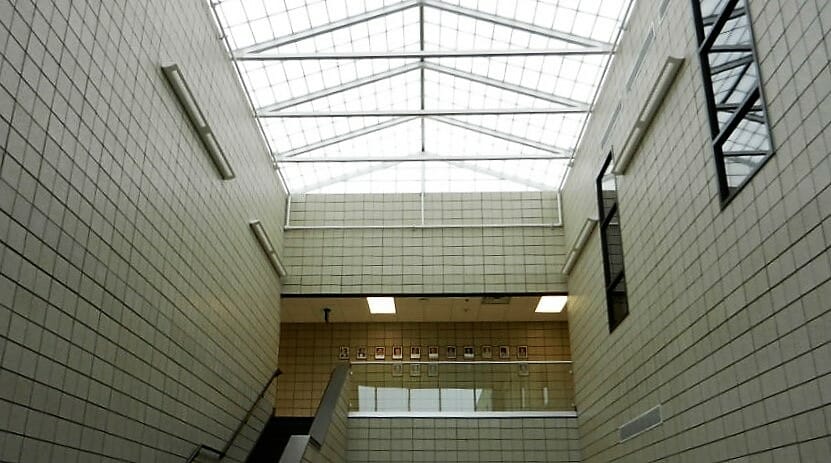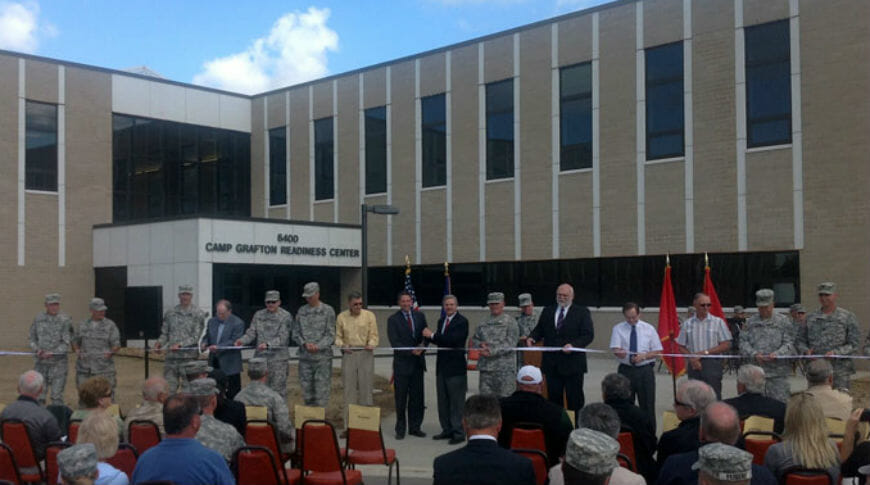Camp Grafton Readiness Center Expansion – Devils Lake, ND
Completed in 2012, the Camp Grafton Readiness Center Addition in Devils Lake, ND, expanded and modernized the existing North Dakota Army National Guard (NDNG) facility to better serve military personnel and operations. Designed by JPL Architects, this 85,000 SF project included a 42,000 SF, two-story addition, a 15,000 SF precast cold storage shop, and significant renovations to the existing 28,000 SF Armory Building.
Multi-Prime Contracting for Efficiency
Using a multi-prime contracting delivery method, the project involved separate contracts for key construction trades, allowing for greater flexibility, cost control, and efficient scheduling. This method ensured that specialized work—ranging from structural enhancements to mechanical and electrical upgrades—was completed with high precision and quality.
Modernized Facilities for Mission Readiness
The Camp Grafton Readiness Center was designed to provide a state-of-the-art environment for the 136th Combat Sustainment Support Battalion, the 3662nd Maintenance Company Component Repair Company, and the Camp Grafton Annual Training Site Detachment. The expansion and renovation added:
- Administrative Offices & Classrooms – Supporting military training and operational planning.
- Commercial Kitchen – Designed to accommodate large-scale meal preparation for personnel.
- Locker Rooms & Secure Storage – Providing space for troop gear, weapons vaults, and equipment.
- Physical Fitness & Training Areas – Promoting combat readiness and troop wellness.
- Unheated Enclosed Vehicle Storage – Ensuring military vehicles and equipment are protected from harsh weather conditions.
Energy Efficiency & Environmental Commitment
The Camp Grafton Readiness Center was designed to meet national standards for energy efficiency and sustainability, reinforcing the North Dakota National Guard’s commitment to environmental stewardship. The facility incorporates energy-efficient systems and sustainable materials to reduce operational costs while providing a modern, mission-ready space for troops.
Enhancing Military Readiness for the Future
With expanded facilities, improved infrastructure, and cutting-edge training spaces, the Camp Grafton Readiness Center enhances the North Dakota Army National Guard’s operational capabilities. This project ensures that service members have the resources they need to train, prepare, and respond effectively to mission demands—today and in the future.
View other Government Construction projects here.

