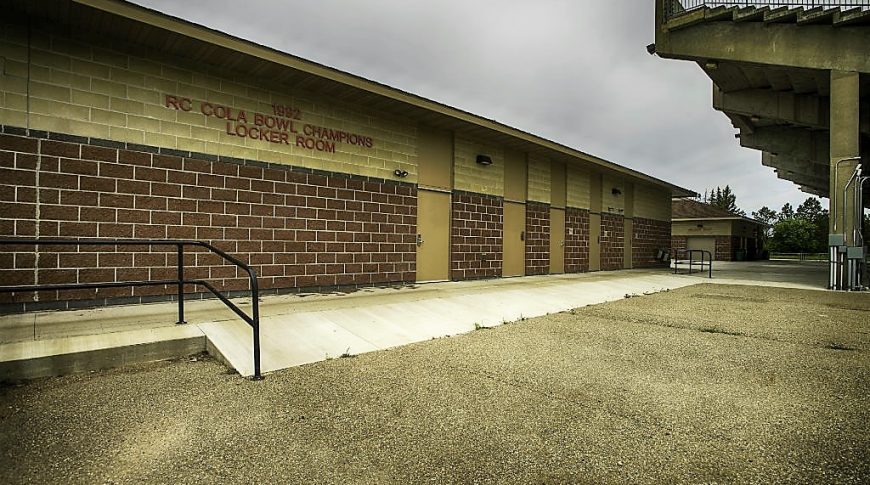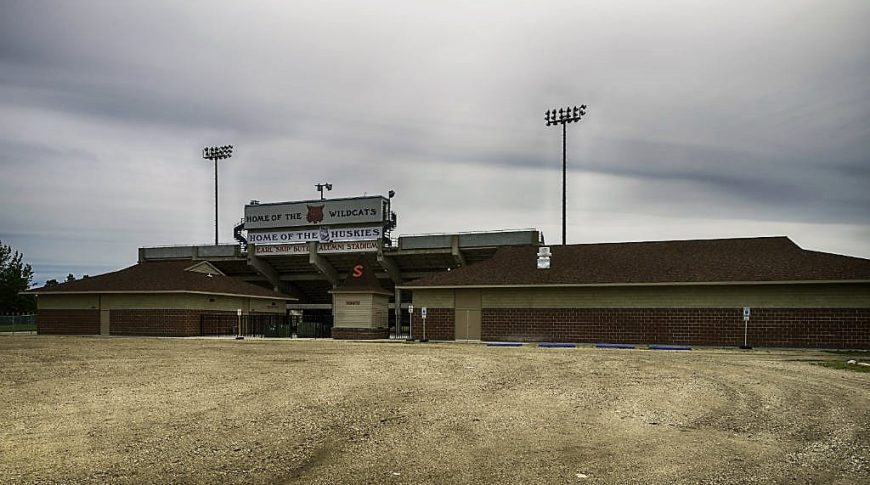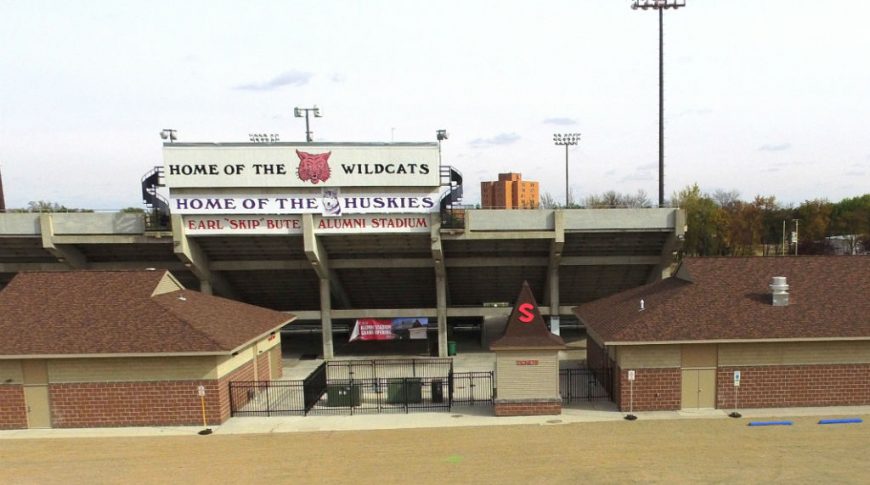New locker room facilities at the Earl “Skip” Bute Alumni Stadium totaling 7,721 SF. The project consisted of two buildings plus a separate ticket booth designed to resemble the steeple of the Old Main building located at the heart of the NDSCS campus. The largest building houses the Wildcat locker room with shower and toilet facilities, equipment room, and coaches’ office. The building also has public restrooms, training room and support spaces. The second building includes visitor locker room facilities, concessions, and “Catbacker” room.
Project Description
PROJECT DETAILS
| Categories: | |
| Client: | North Dakota State College of Science |
| Location: | Wahpeton, ND |
| Surface Area: | 7,721 SF |
| Completed: | 2015 |
| Architect: | R.L. Engebretson |



