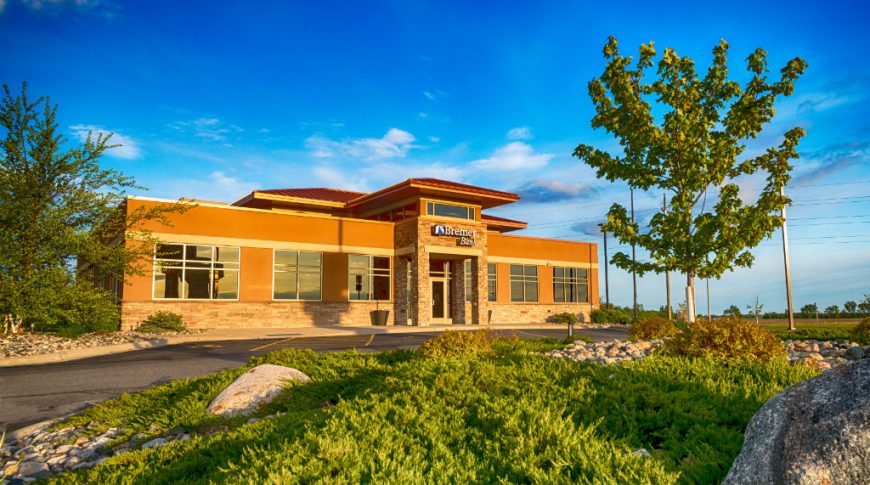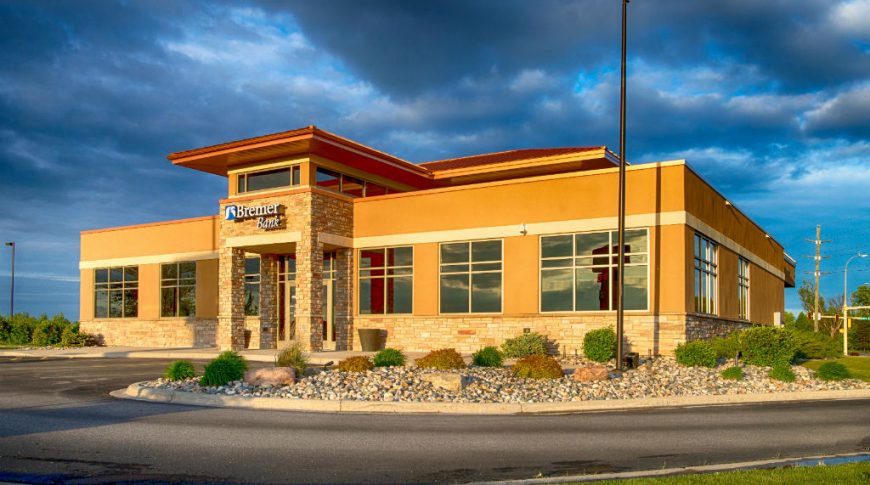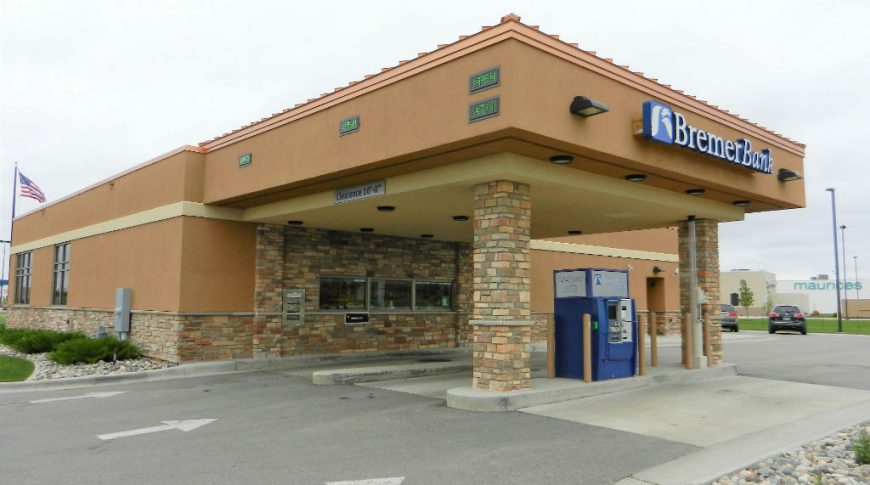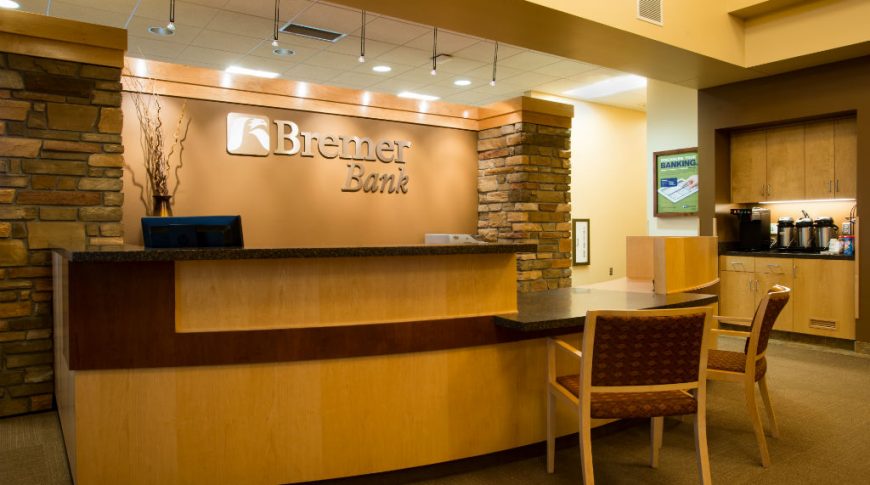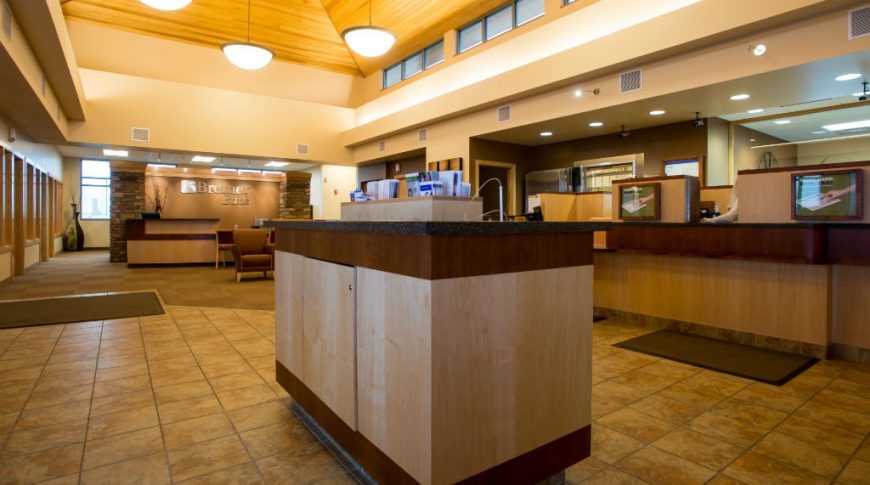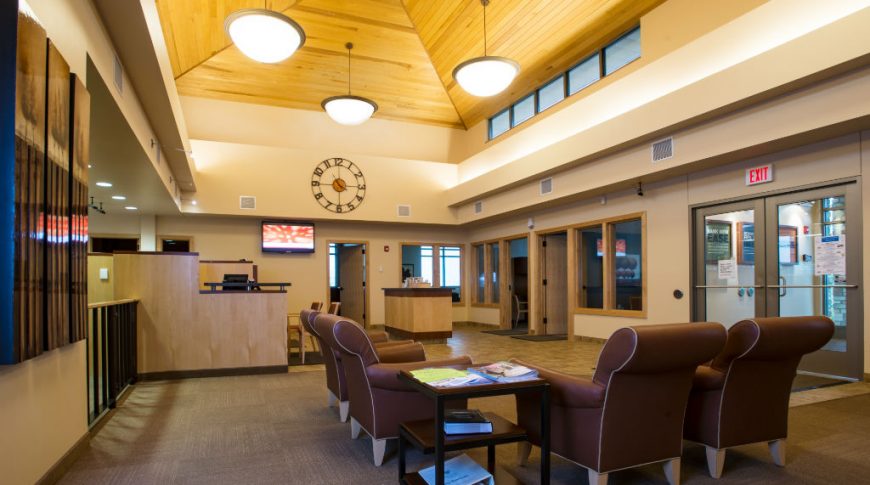Bremer Bank – A Modern Banking Facility in Wahpeton, ND
In 2010, Comstock Construction partnered with Bremer Bank and Widseth Architects to build a modern banking facility in Wahpeton, ND. This 4,900 SF single-story bank building was designed to provide modern banking services with a focus on customer experience, security, and accessibility.
A Secure, Functional, and Welcoming Space
The new Bremer Bank building features a combination of masonry construction, steel roof, and EIFS siding, providing a durable and visually appealing exterior. The interior spaces were designed with convenience and efficiency in mind, offering a comfortable environment for both customers and employees. Key features of the facility include:
- Four teller lines to provide smooth, efficient customer service.
- Two drive-up lanes for added convenience and quick access to banking services.
- A welcoming lobby with reception area to greet customers as they enter the facility.
- Seven private offices for bank staff to conduct business with customers in a secure and professional setting.
- A conference room designed for meetings and discussions.
- A drive-thru ATM lane providing 24/7 access for customer banking needs.
Quality Construction for Modern Banking
The Bremer Bank building incorporates high-quality interior finishes such as drywall, masonry, and solid maple trim. These materials combine aesthetics and durability, creating a professional yet warm atmosphere within the bank. The steel roof and EIFS siding ensure the building is well-protected from the elements while maintaining a sleek, modern appearance.
Building for Modern Banking
The Bremer Bank in Wahpeton, ND, exemplifies Comstock Construction’s ability to create secure, functional, and welcoming commercial spaces. Whether you’re looking to build a bank, office building, or other commercial facility, Comstock Construction is your trusted partner for high-quality commercial construction.
View other Bank Builds here.

