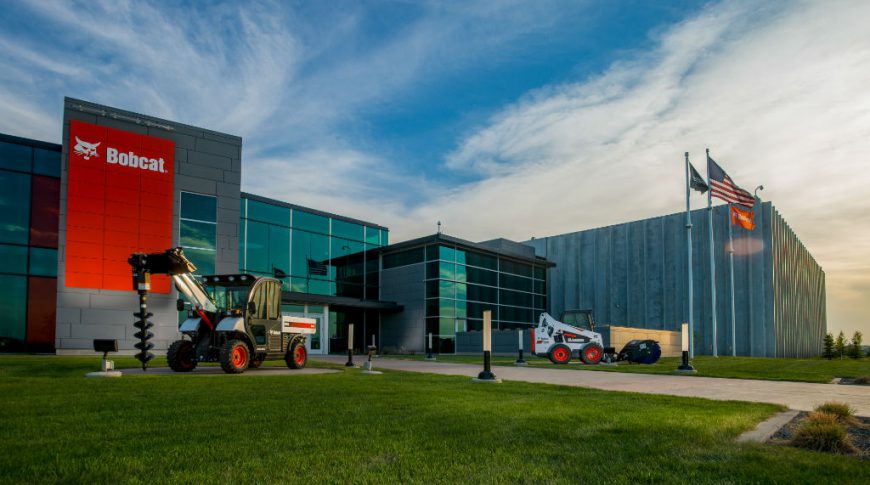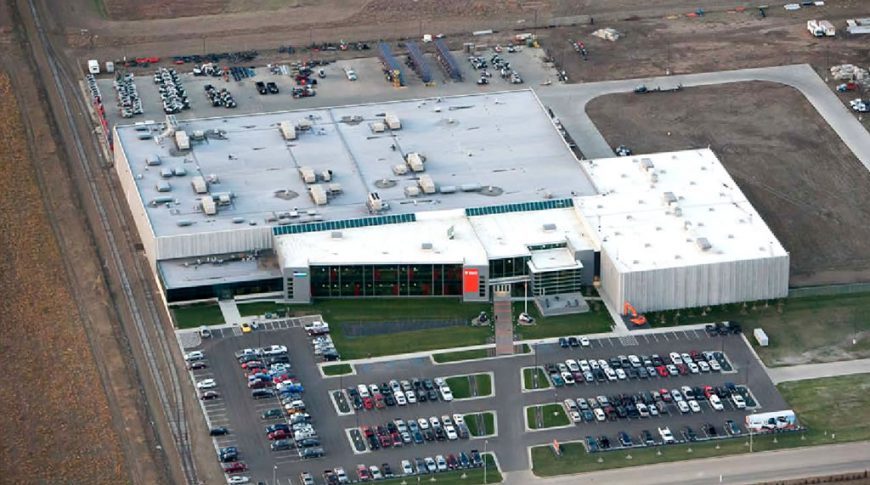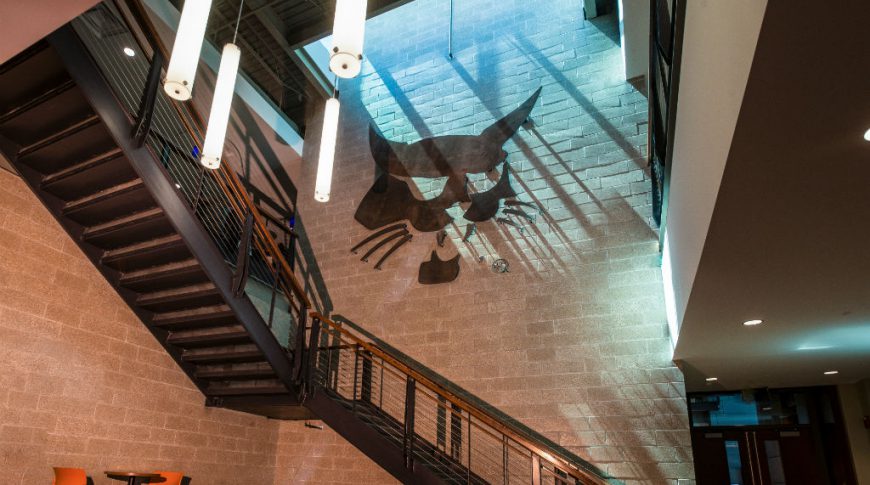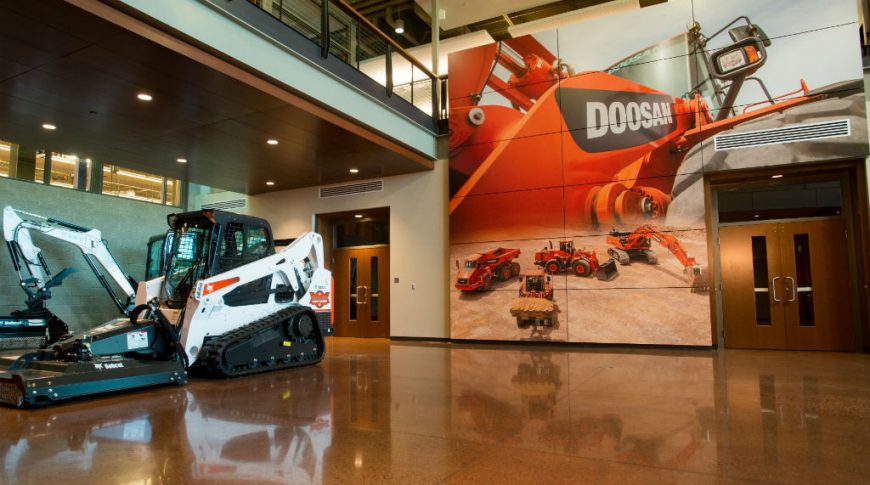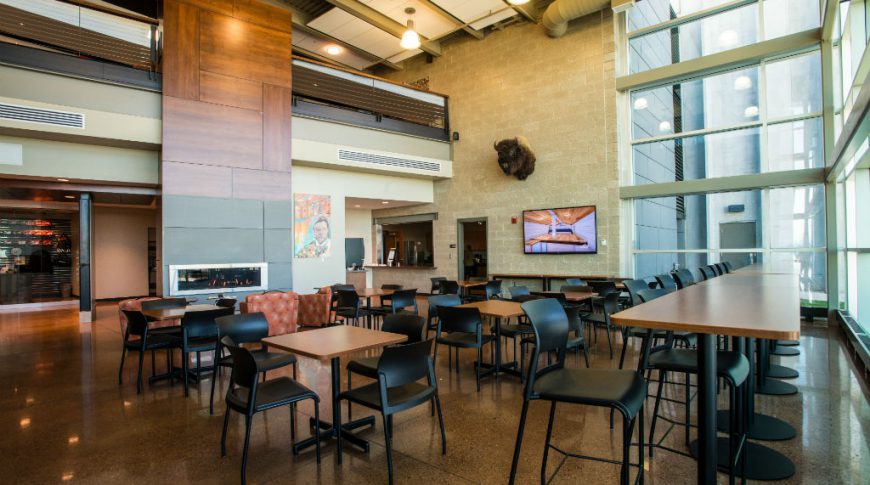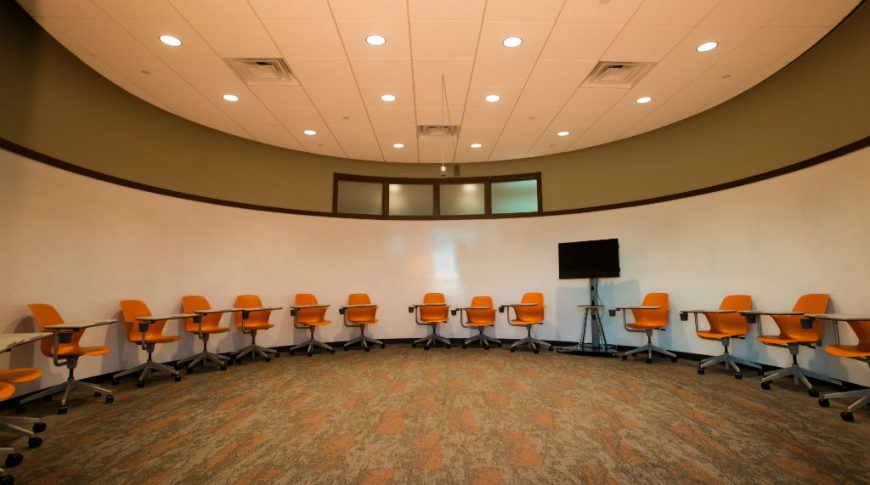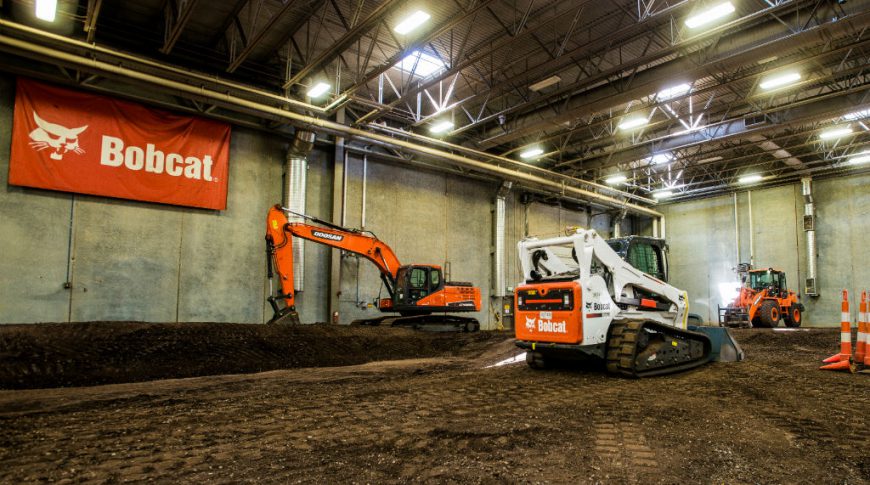Bobcat Acceleration Center – Innovative Office and Arena Space for Product Development
In 2014, Comstock Construction completed the Bobcat Acceleration Center in Bismarck, ND, designed by Shultz + Associates Architects. This state-of-the-art facility consists of a 52,000 SF two-story office addition and a 34,000 SF arena addition to Bobcat’s existing headquarters.
A Hub for Engineering Excellence
The office addition serves as Bobcat’s worldwide engineering hub, facilitating innovative product development. With an emphasis on creativity, collaboration, and functionality, the interior spaces were designed to promote teamwork and foster an environment conducive to designing the next generation of Bobcat products. Key features of the office space include:
- Open-concept design to encourage cross-team interaction and idea sharing.
- Collaboration spaces, including meeting rooms and brainstorming zones.
- Custom-designed workstations and modern amenities to support a cutting-edge engineering team.
Product Demonstration Arena
The new arena addition provides an interior space for live product demonstrations, showcasing Bobcat’s industry-leading machinery. The arena features:
- A large, flexible floor space to test and display Bobcat products in action.
- Enclosed two-story viewing area with tiered theater seating for optimal visibility of product demonstrations.
- Controlled environment to simulate real-world conditions for product testing and client presentations.
A Trusted Leader in Commercial Construction
The Bobcat Acceleration Center is a testament to Comstock Construction’s expertise in commercial building construction, providing a highly specialized office space and a dynamic arena for product testing. We are proud to support innovation and growth for businesses like Bobcat, and our experience in delivering custom commercial facilities makes us the ideal partner for your next project.
View more Commercial Construction projects here.

